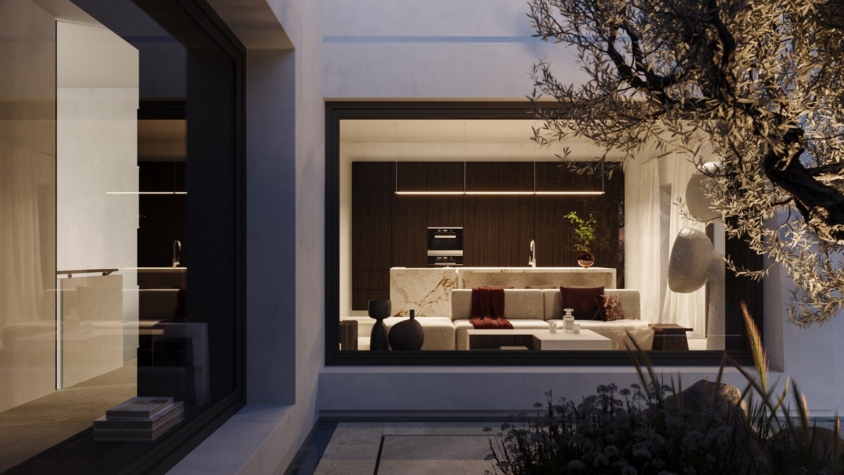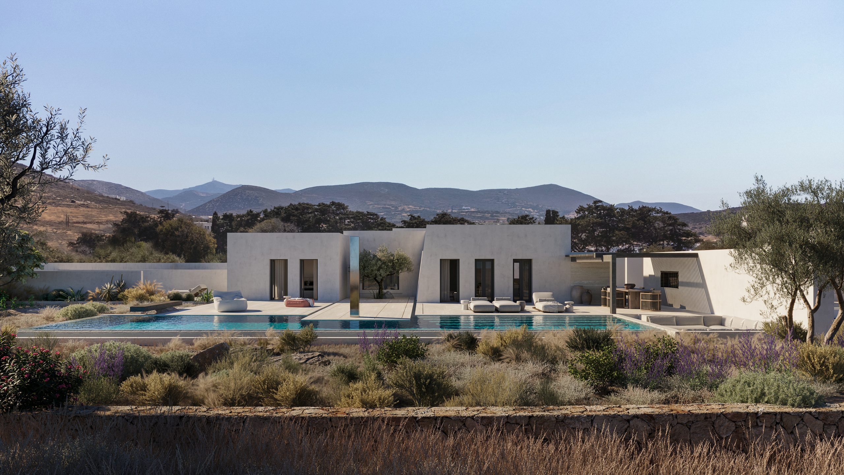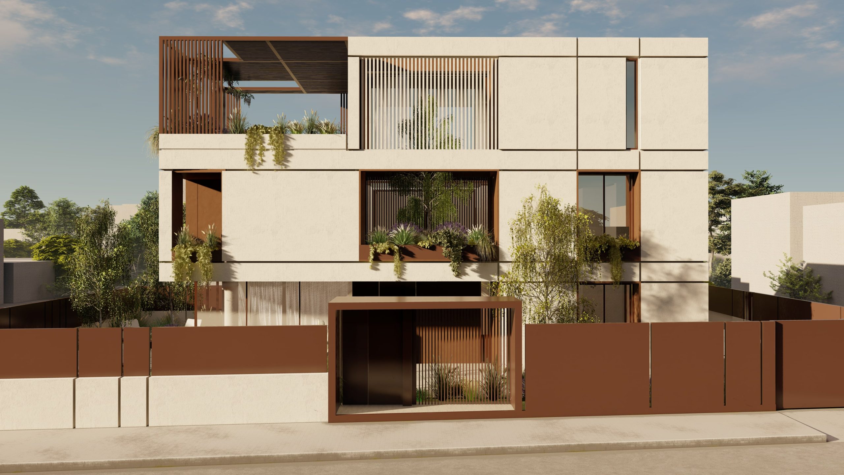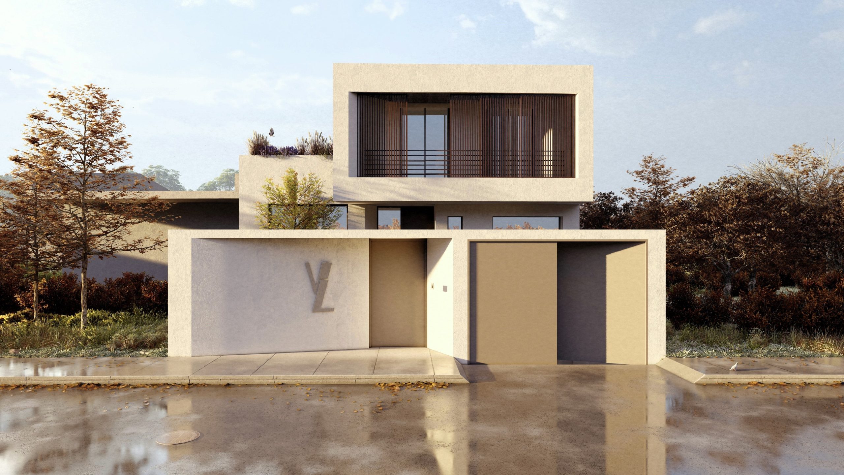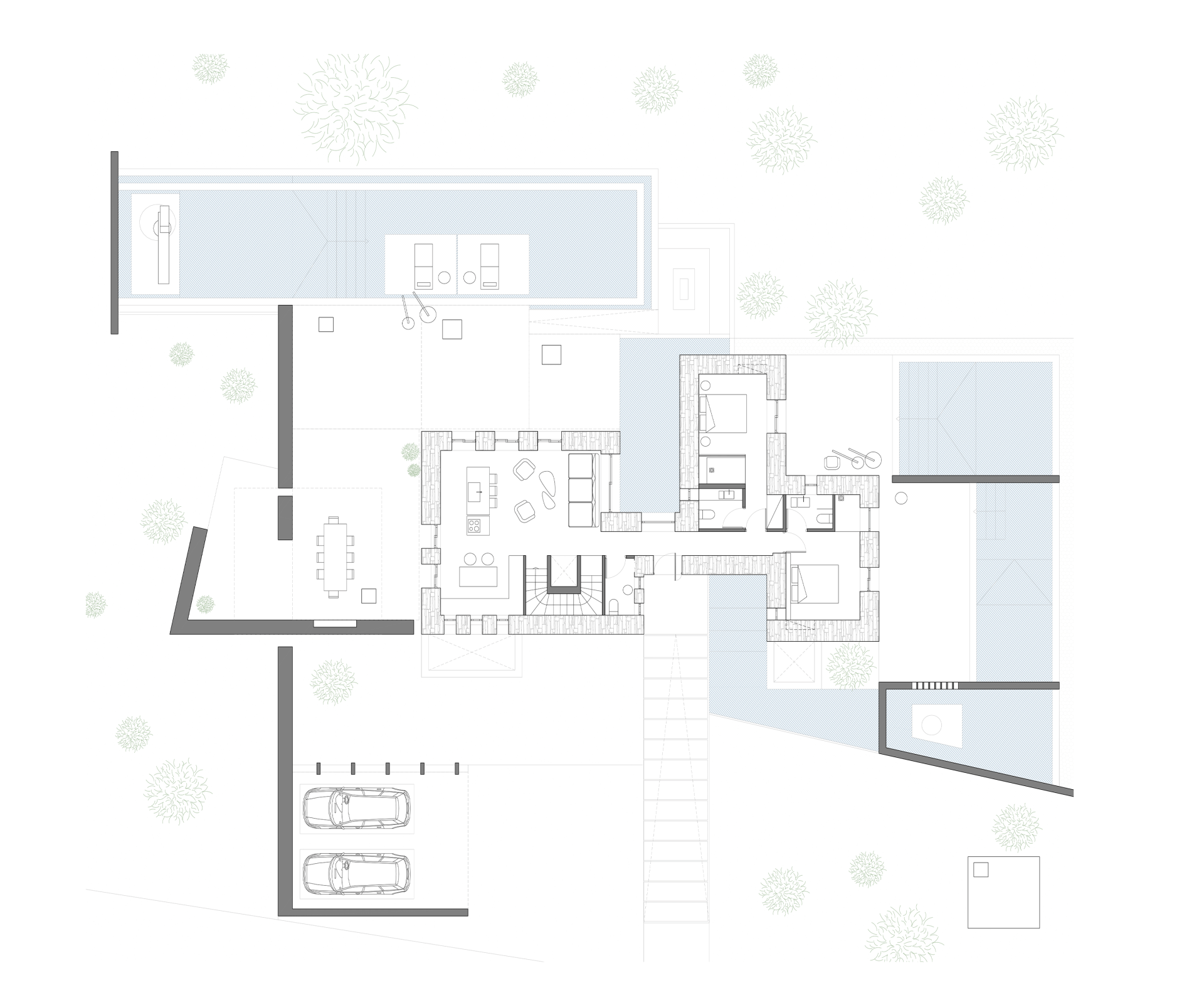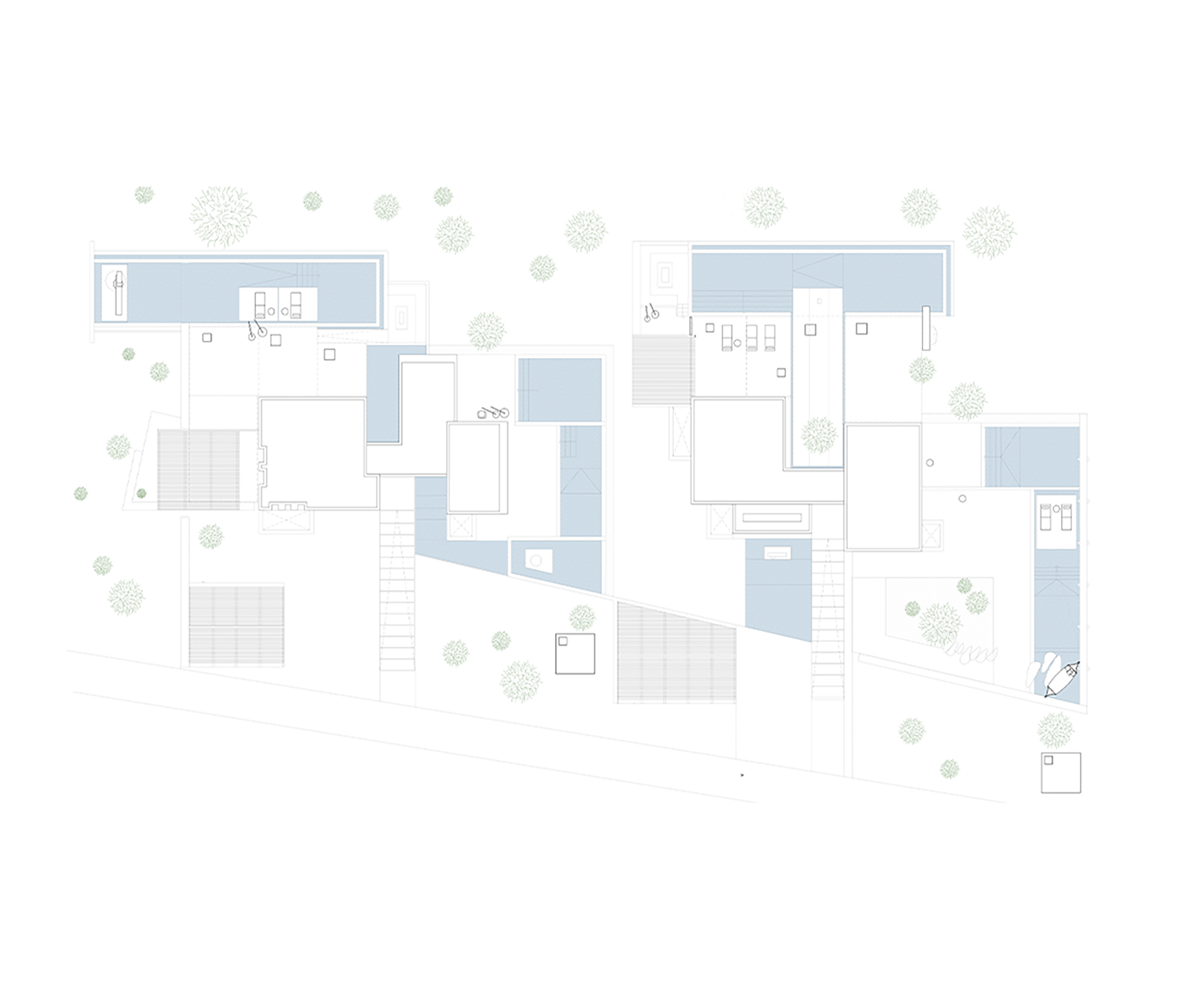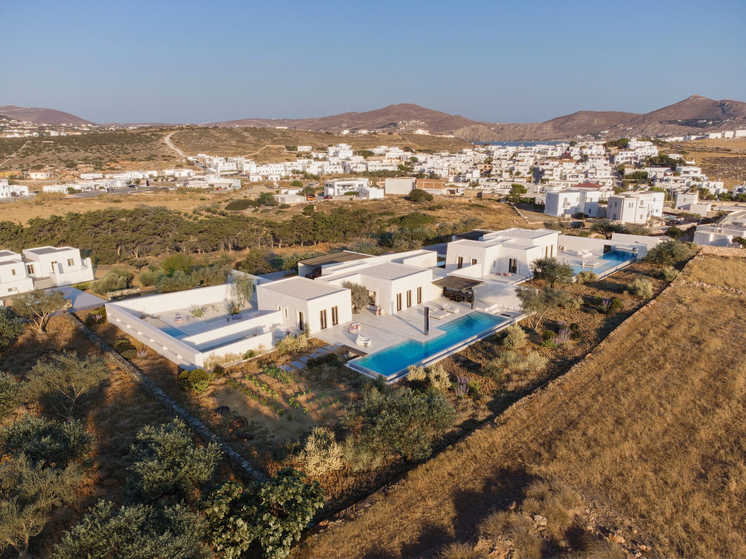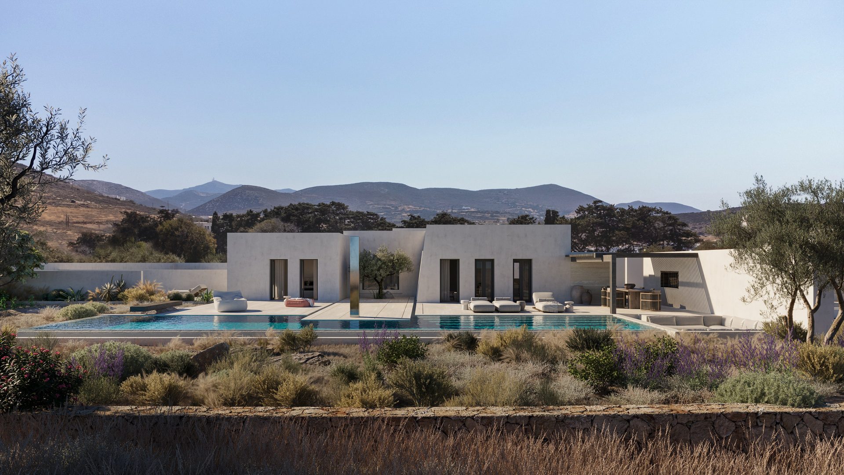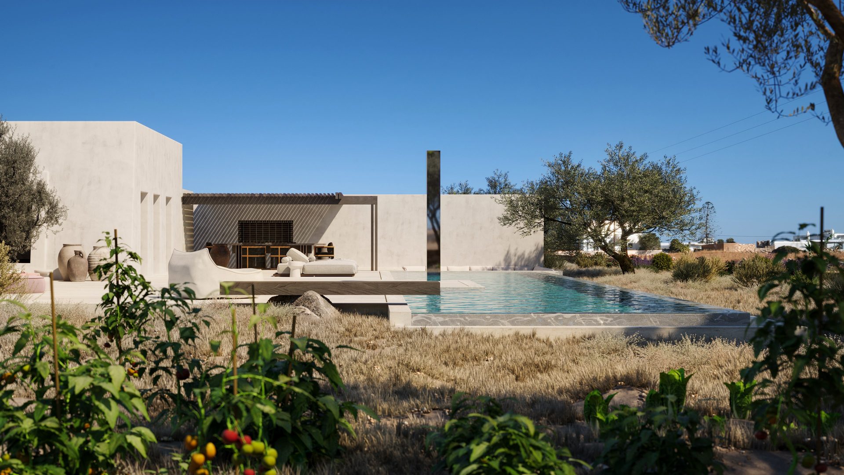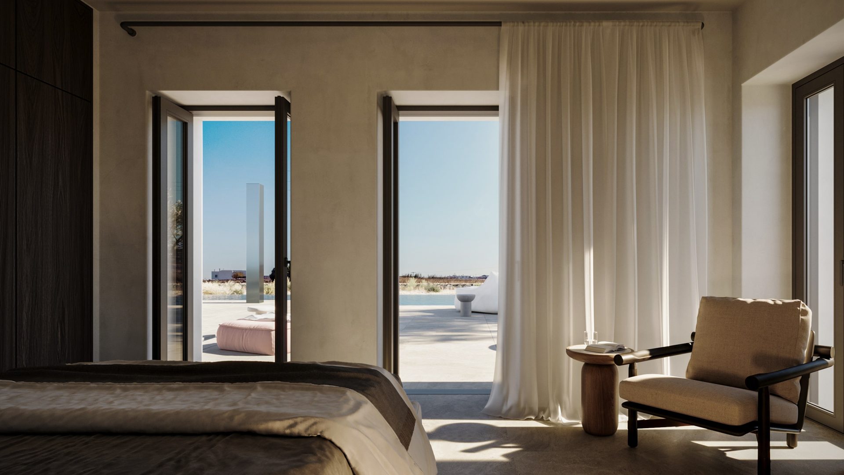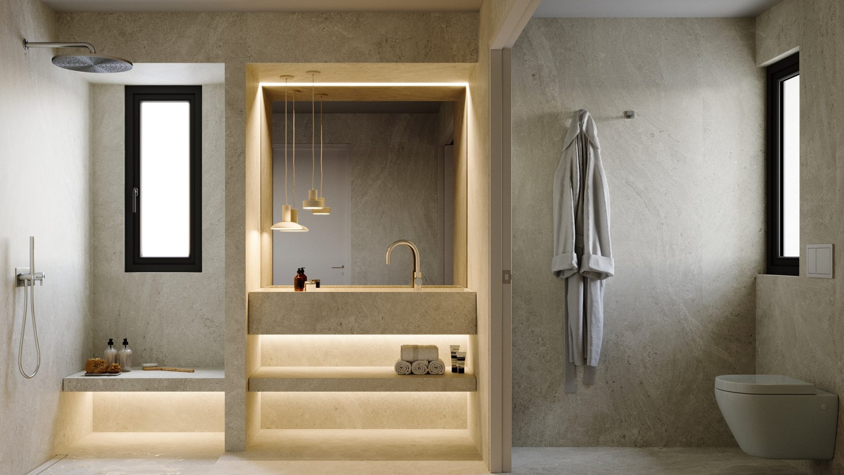Τοποθεσία:
Πάρος, Κυκλάδες, Ελλάδα
Έτος ολοκλήρωσης:
Αναμένεται το 2026
Έκταση:
372 m2
3D Visualization:
Sugar Visuals
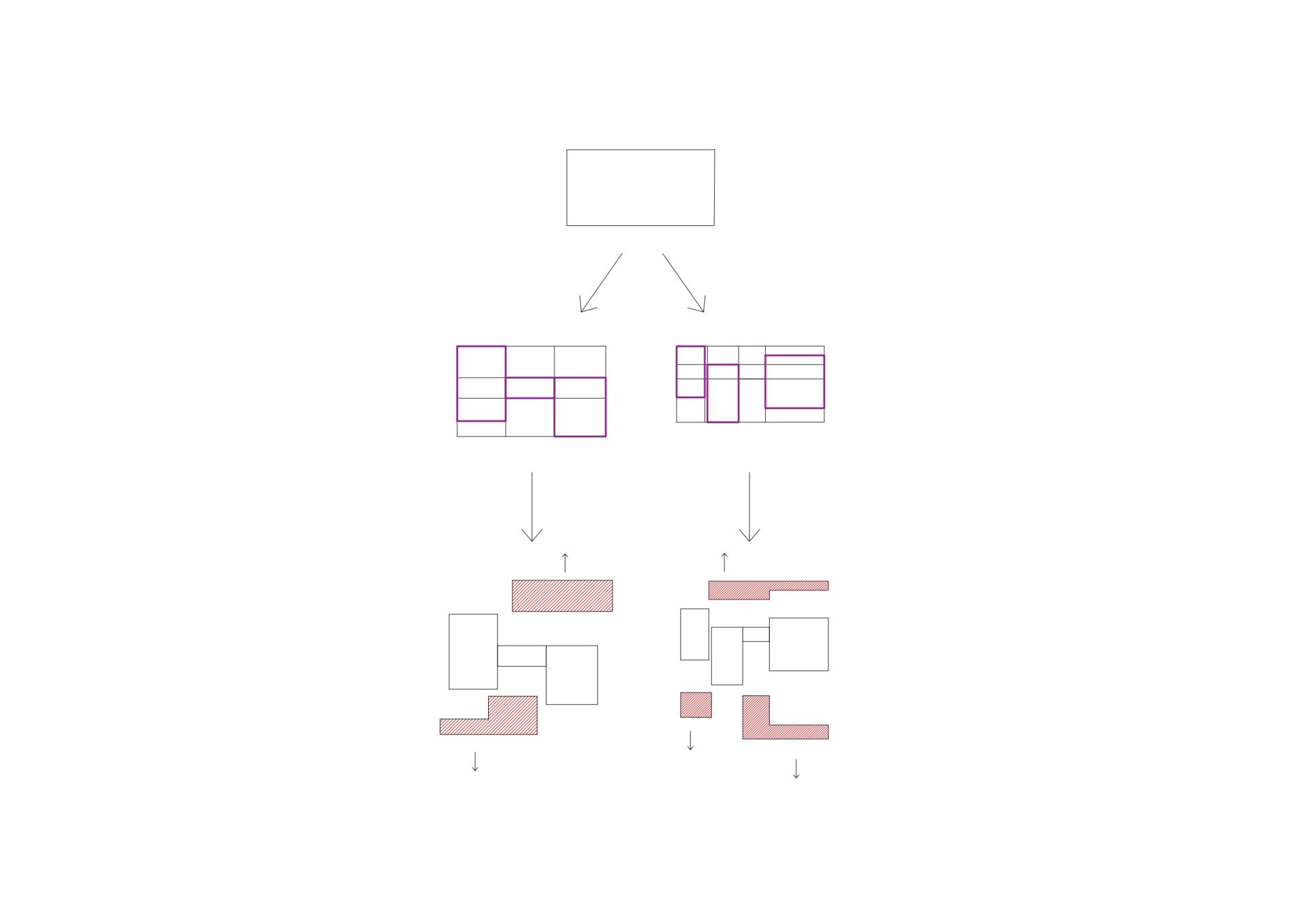
Το έργο αφορά στον σχεδιασμό δύο ισόγειων κατοικιών στη θέση “Ανάληψη”, στη Νάουσα της Πάρου.
Η κεντρική αρχιτεκτονική ιδέα γεννιέται στη θέα δύο όγκων μαρμάρου εκτεθειμένων στο μεσογειακό φώς, να διαπραγματεύονται τον «χώρο» σε διάλογο με ασυνεχείς επιφάνειες τοίχων μεταβλητού ύψους, γύρω τους και ανάμεσά τους. Tα νοητικά σχήματα αυτά, στενά συνδεδεμένα με τον τόπο και το πνεύμα του, αξιοποιούν τα διδάγματα και επανερμηνεύουν το ρυθμό, τις ποιότητες, την πληθώρα και μοναδικότητα των χωρικών βιωμάτων της κυκλαδικής υπαίθρου.
Σε αυτό το πνεύμα, η αρχιτεκτονική σύνθεση των «κατεργασμένων» κύβων με τα διακριτά κατακόρυφα επίπεδα στο χώρο, μέσω της εναλλαγής και της ακανονιστίας, πετυχαίνει την αρμονία, την καθαρότητα και την πλαστικότητα που στην ανώνυμη αρχιτεκτονική είναι επακόλουθο της ιδανικής σχέσης του ανθρώπου με τη φύση.
Οι διαχωριστικοί τοίχοι με τις καθ΄ ύψος σχέσεις, οργανώνουν τις χρήσεις, ορίζουν περιοχές, διαμορφώνουν περιπάτους, επηρεάζουν το μικροκλίμα, τη θέα, το βαθμό επικοινωνίας, και εξασφαλίζουν διαφορετικά επίπεδα ιδιωτικότητας και προστασίας.
Η διαβαθμισμένη «έκθεση» του χρήστη στο περιβάλλον, καθιστά και τους πιο ιδιωτικούς χώρους ανοικτούς στη φύση και το τοπίο.
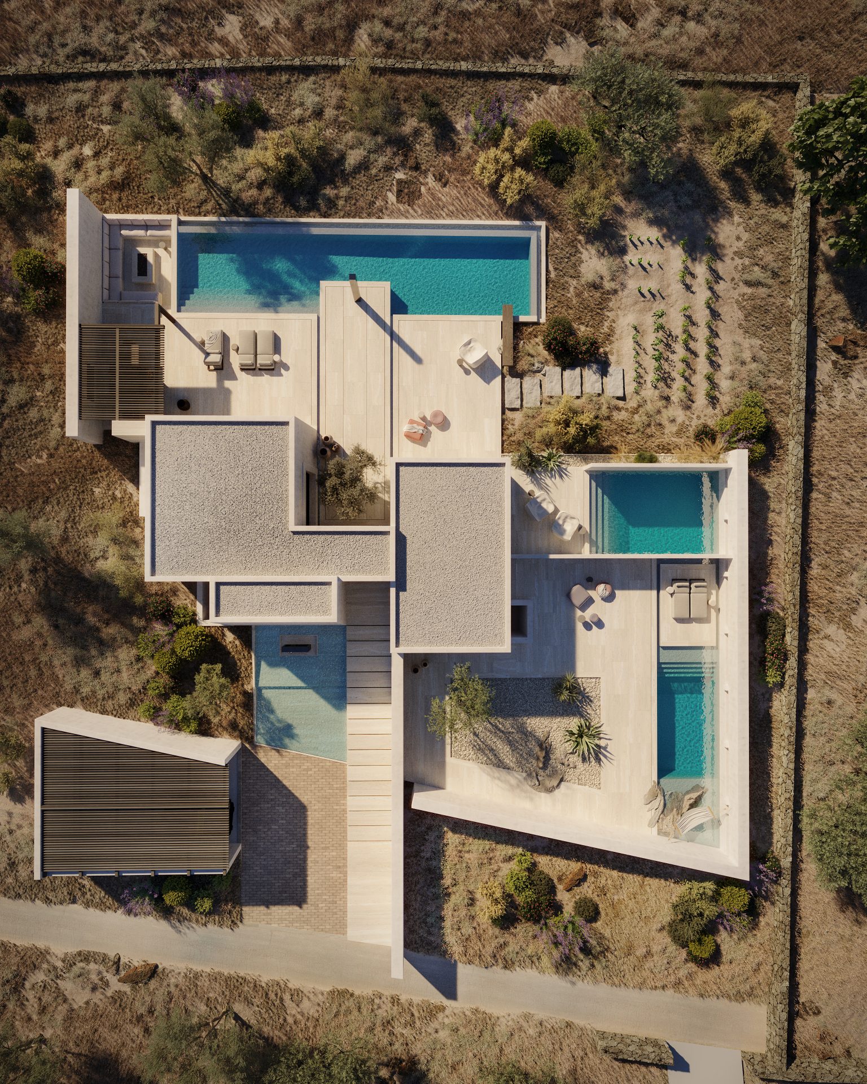
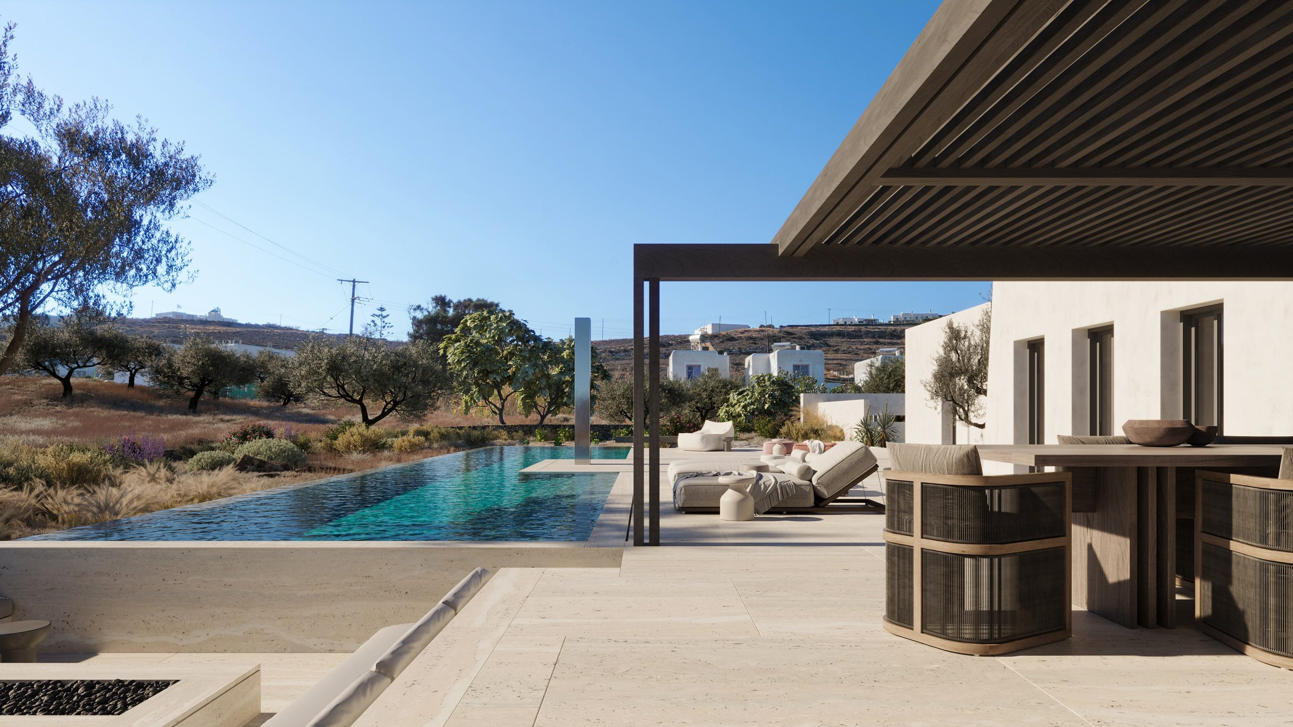

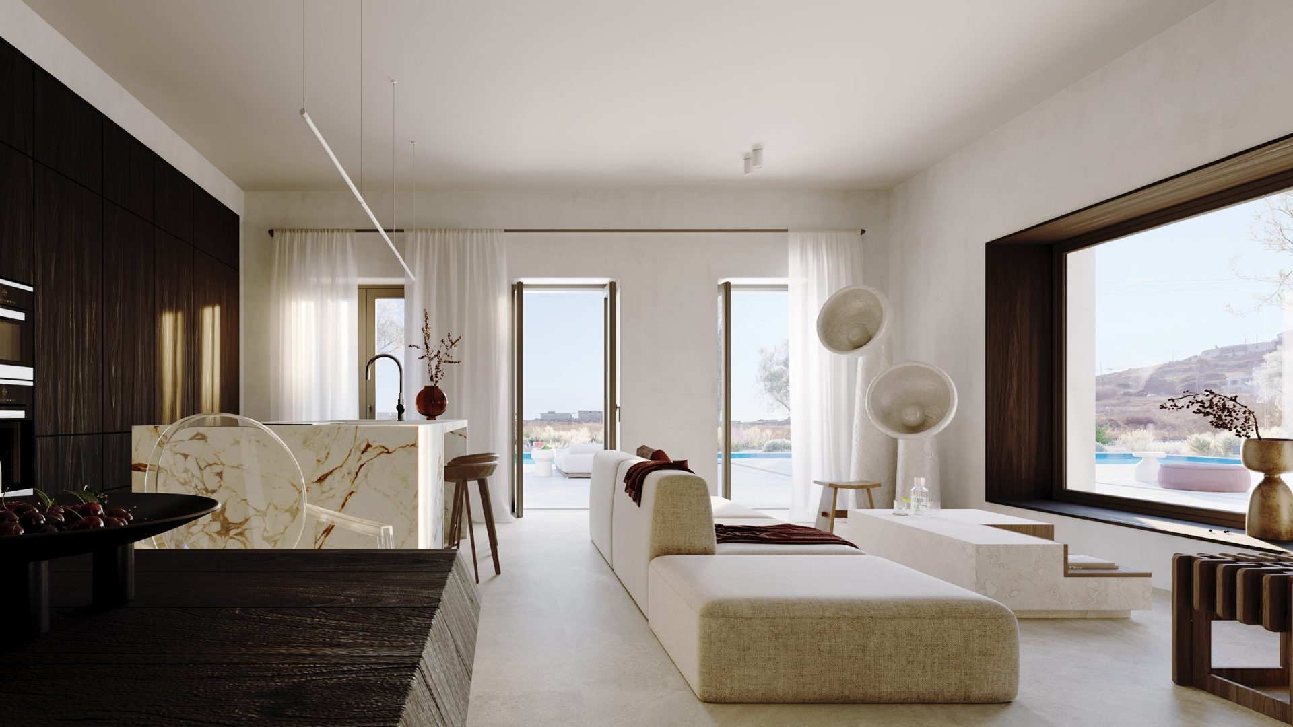
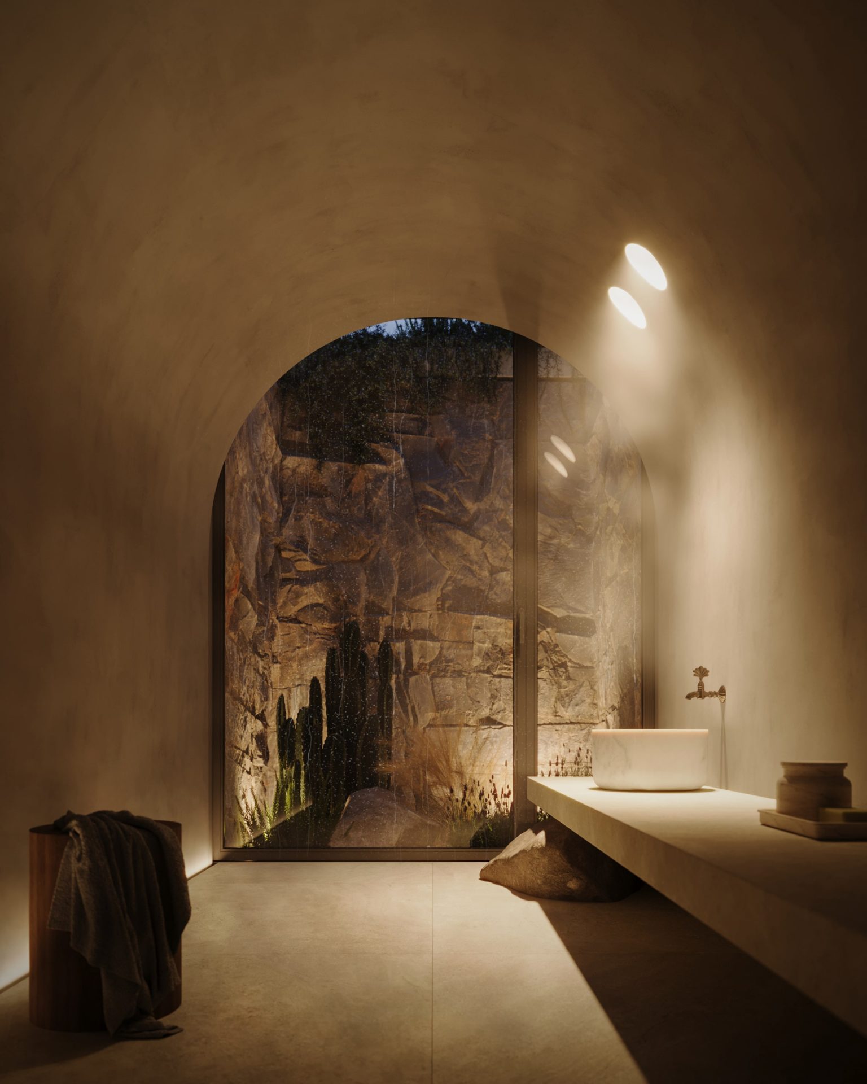
Το υγρό στοιχείο, τα υπαίθρια γλυπτά και οι ενότητες πλακοστρωμένων και φυτεμένων περιοχών με τα χρώματα και τις μυρωδιές του μεσογειακού κήπου, συνθέτουν μία ατμόσφαιρα χαλάρωσης και προωθούν τη βιωματική εμπειρία με υλικές μεταβάσεις, επίπεδα φωτισμού, οσμές και ήχους.
Με τον τρόπο αυτό, στο Rocher Blanc συναντιούνται τα υλικά, το φώς και η ποιητική της μεσογειακής κατοίκησης, που μοιάζουν πάντα «οικεία».
