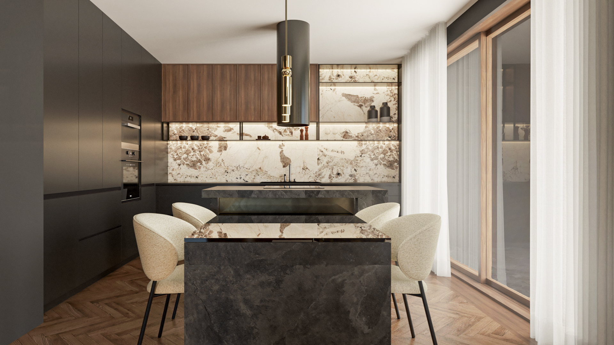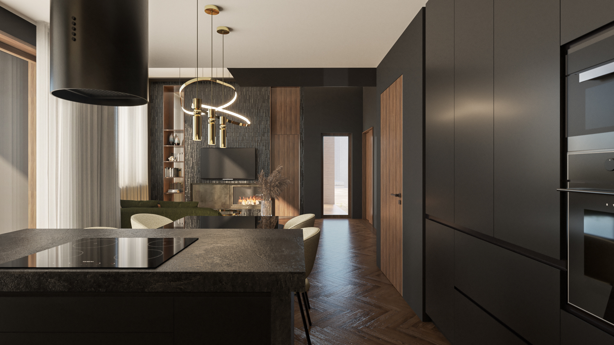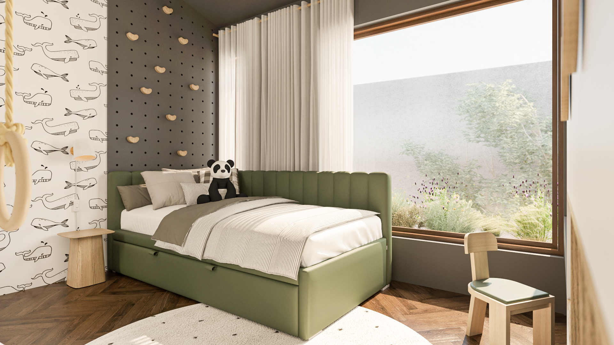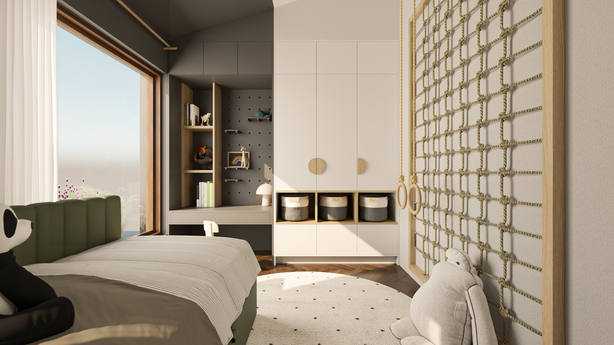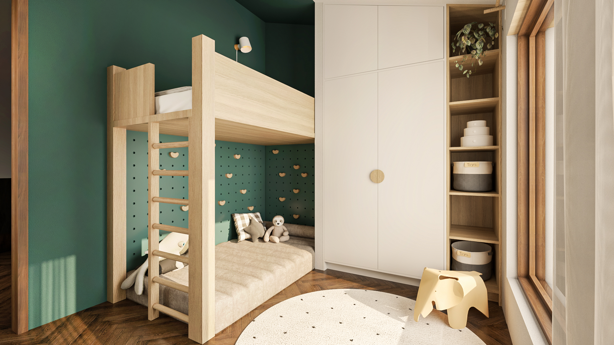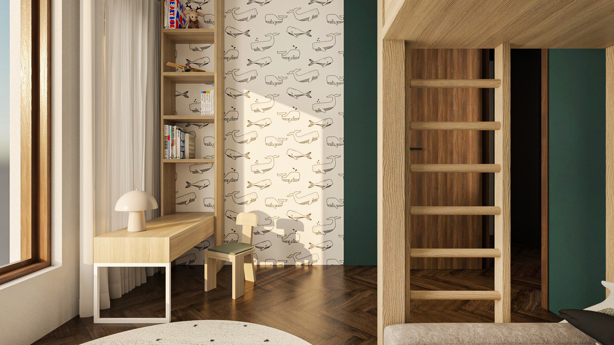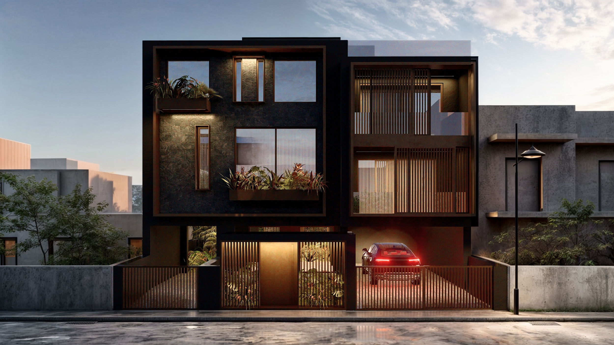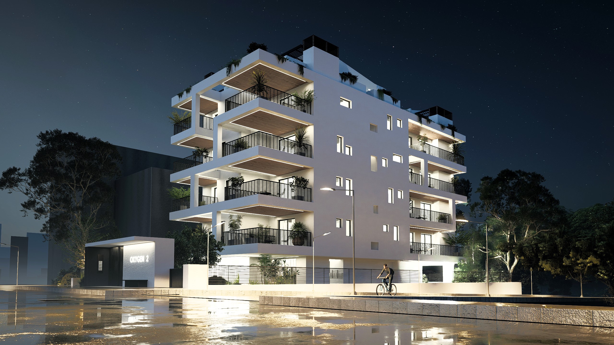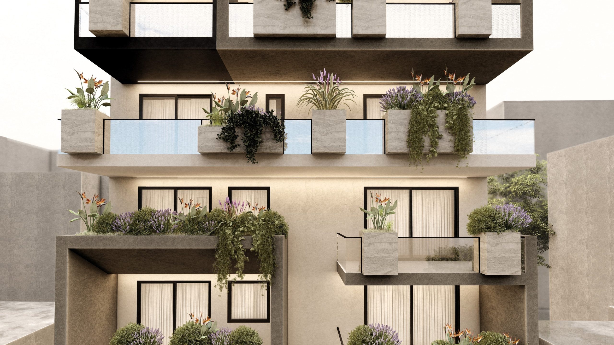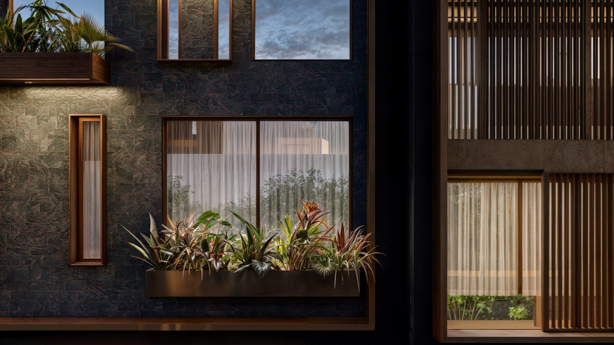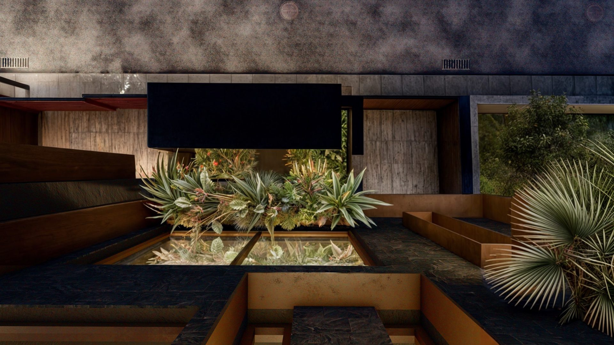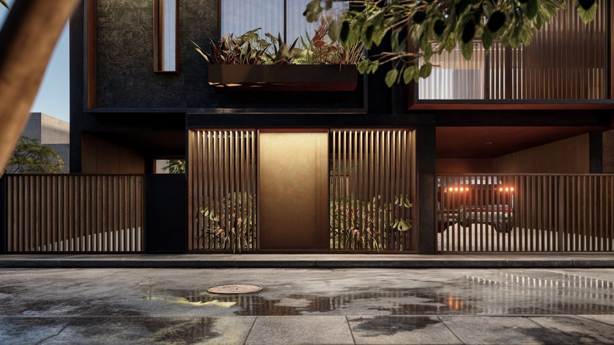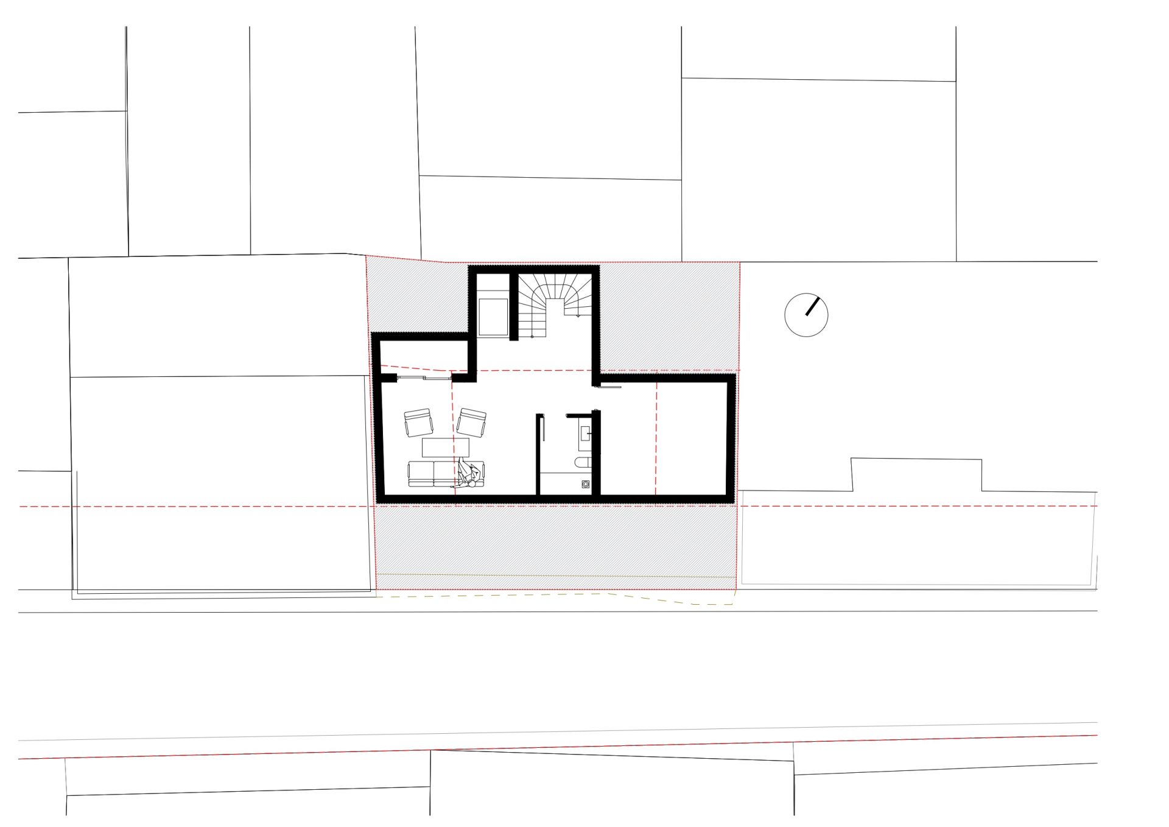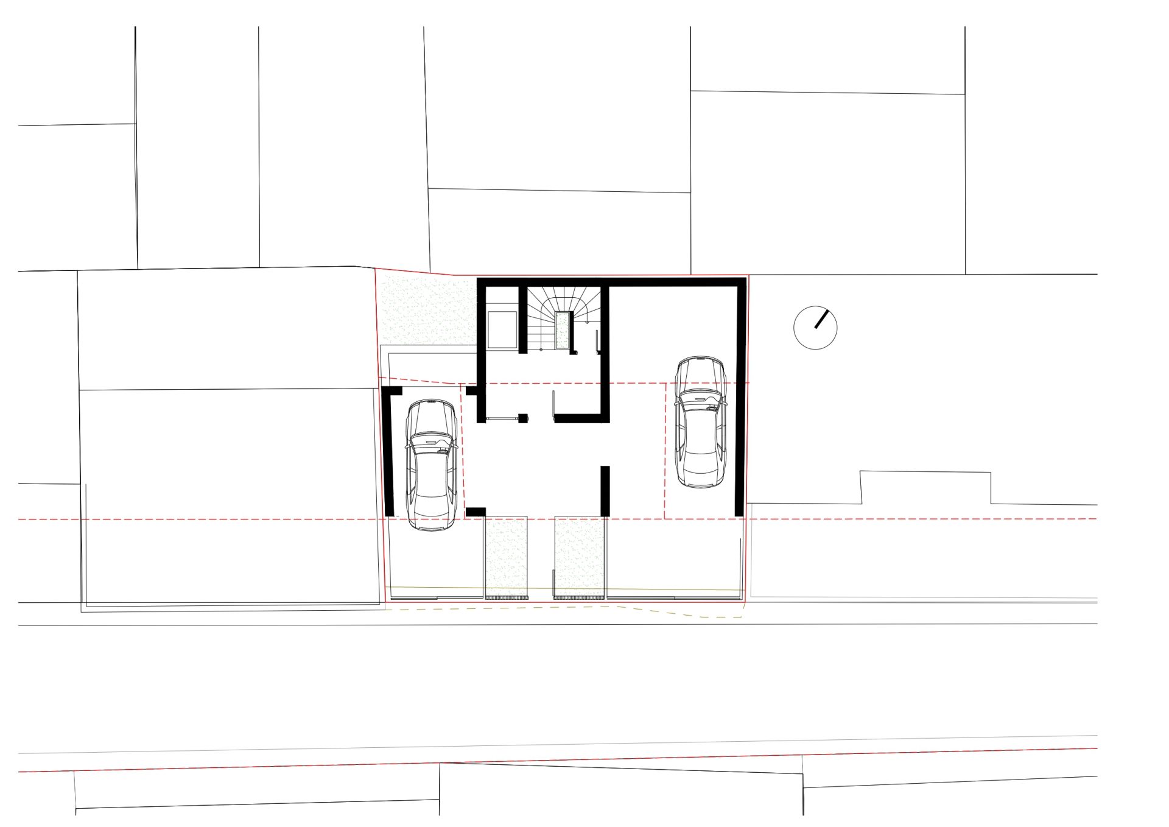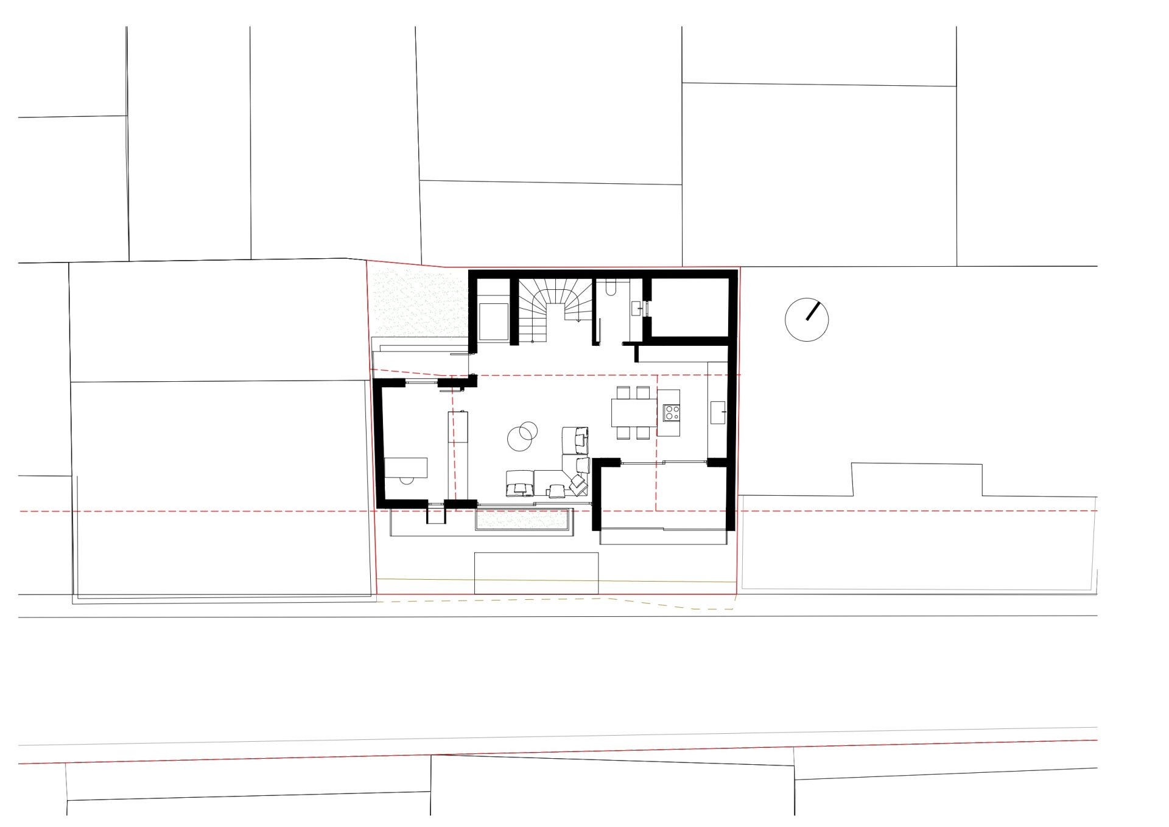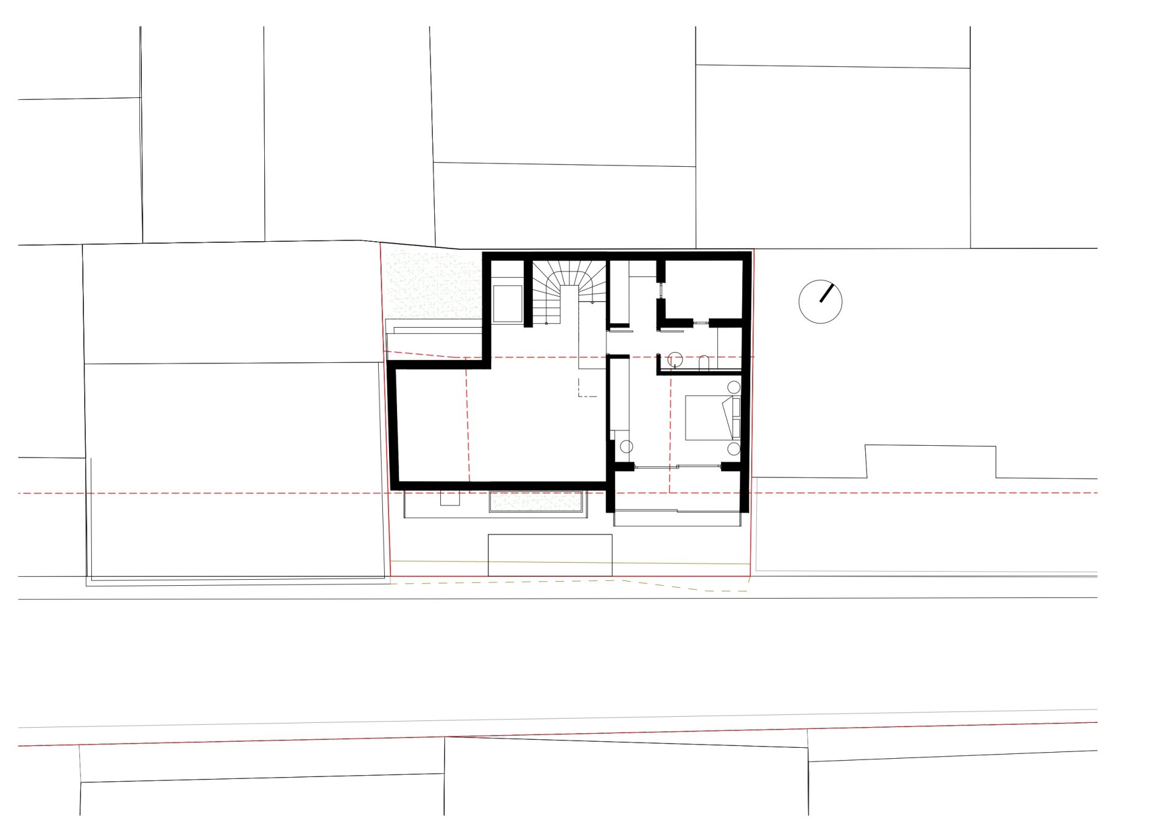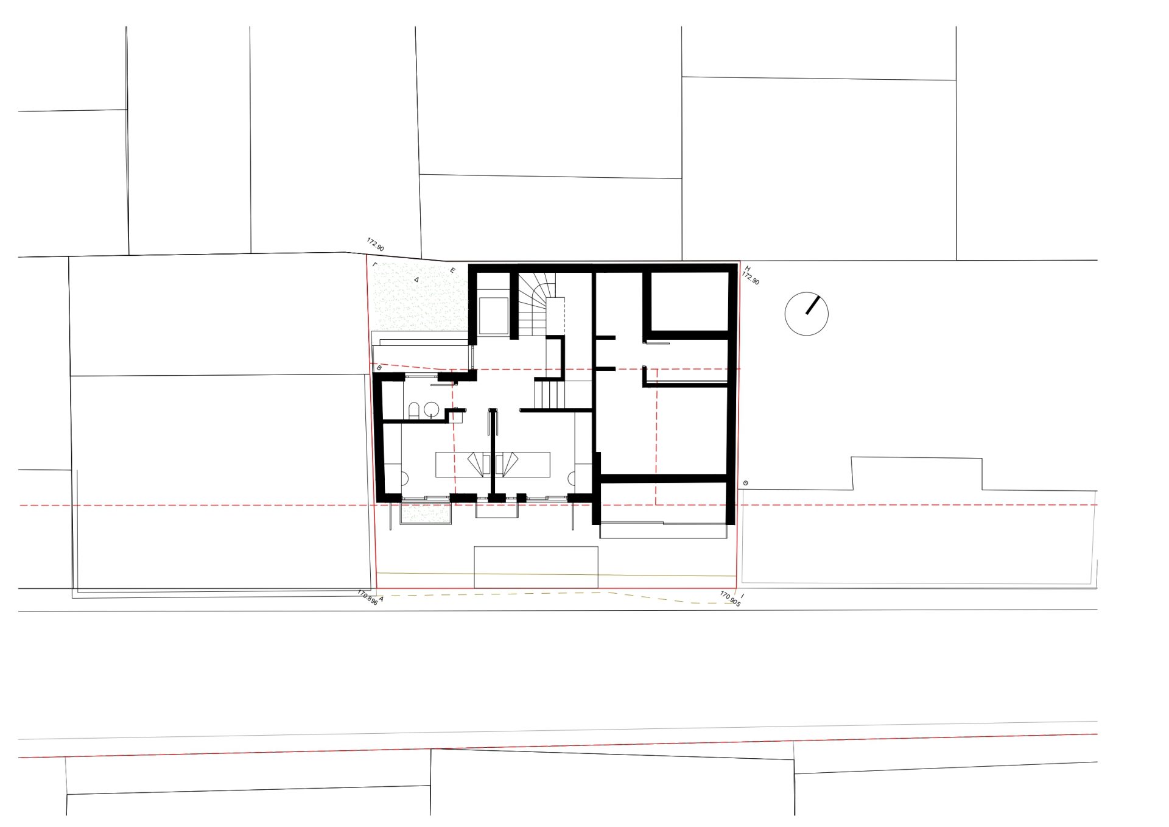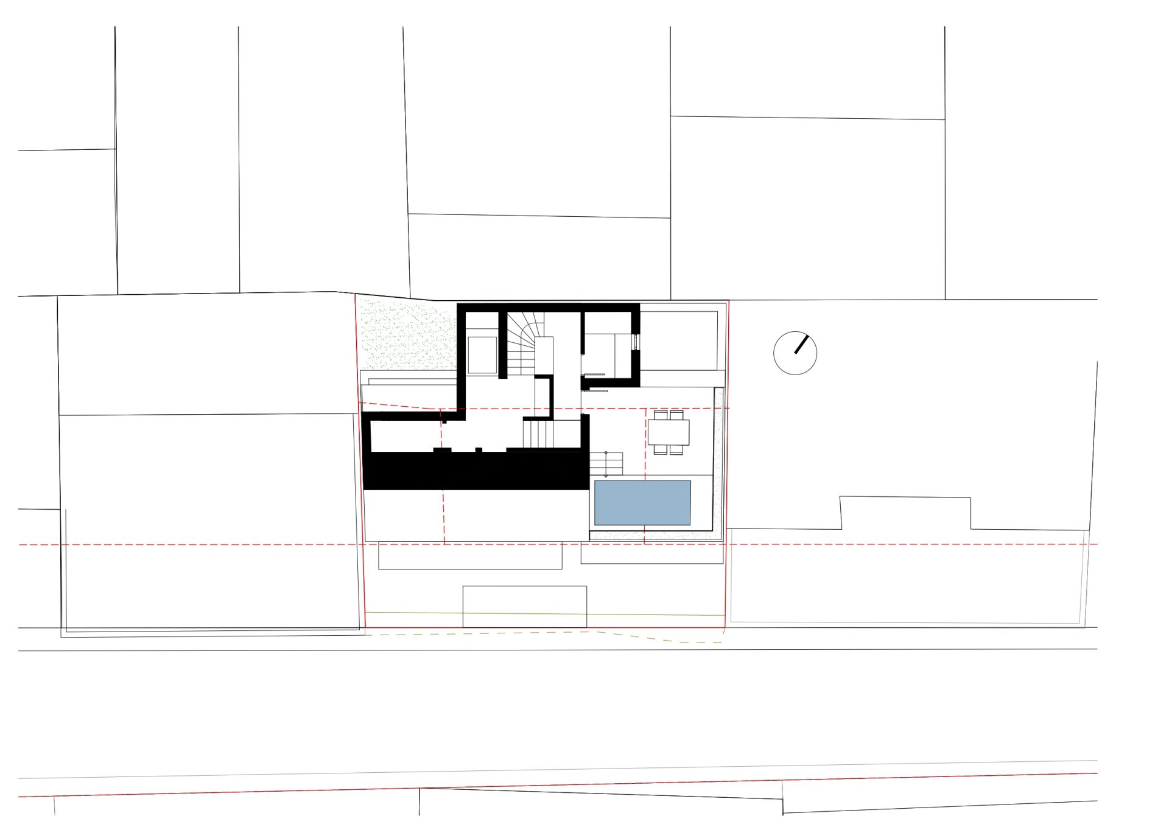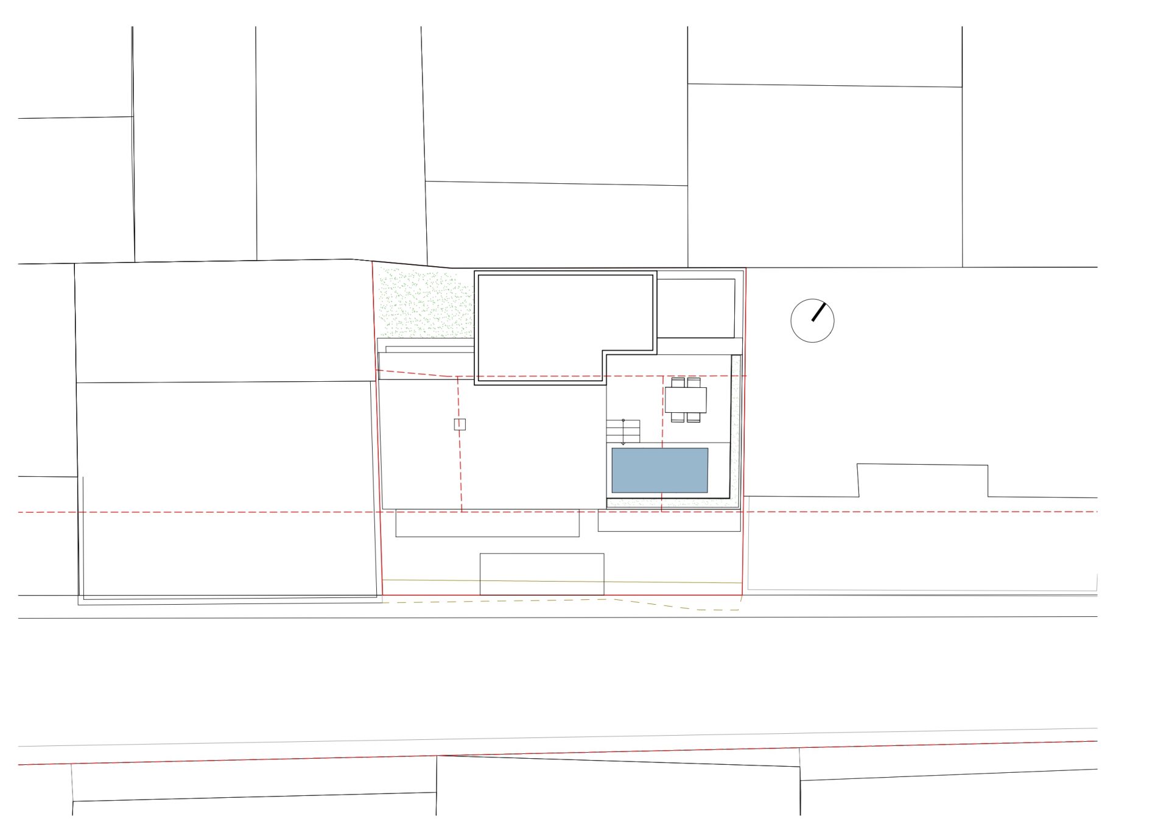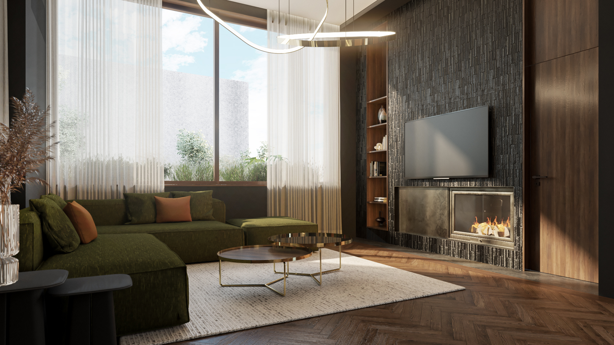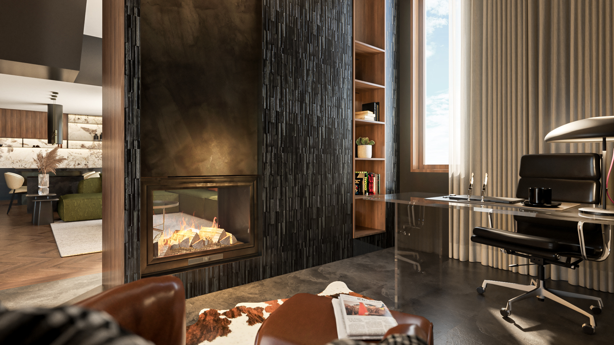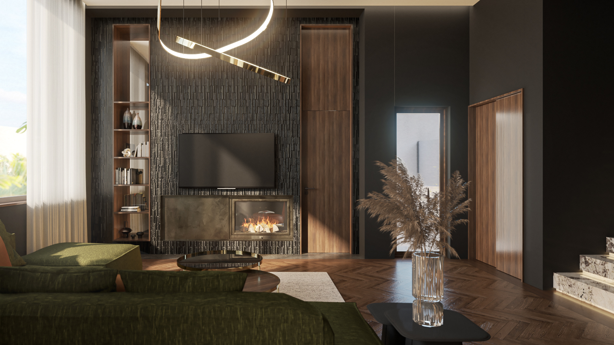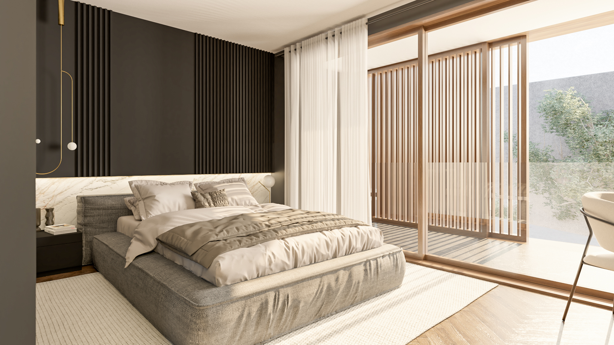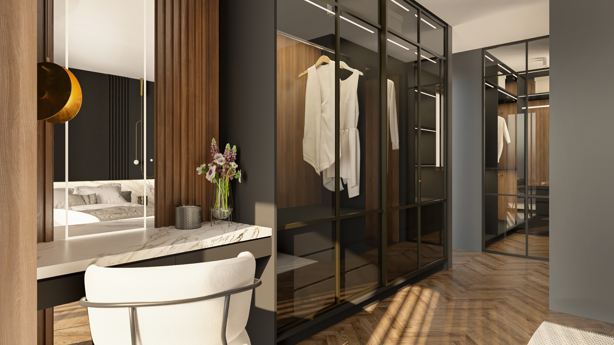Τοποθεσία :
Καματερό, Αττική, Ελλάδα
Τύπος Έργου :
Μονοκατοικία
Έτος ολοκλήρωσης :
Αναμένεται το 2026
Έκταση:
697 m2
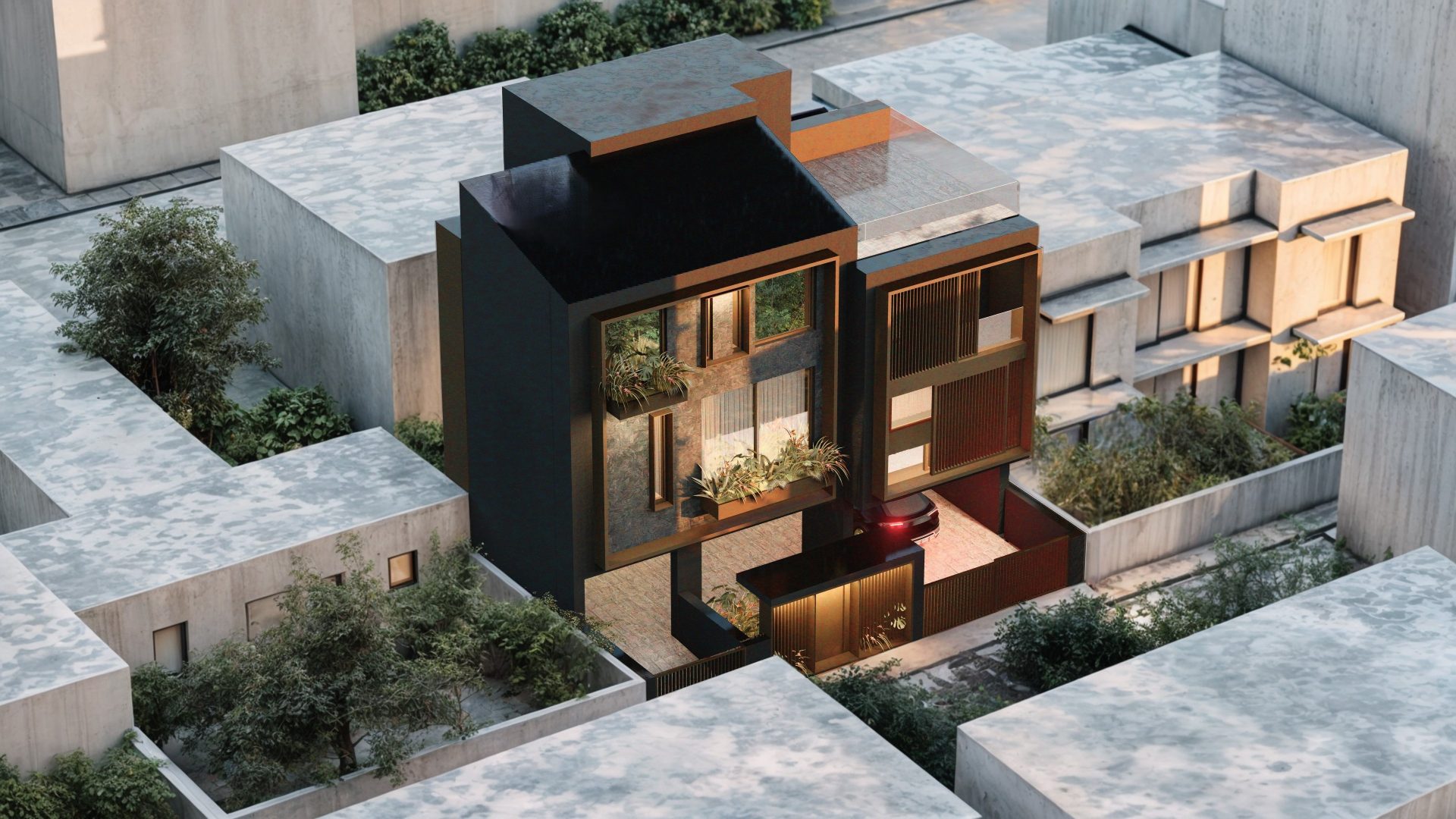
Το Basalt house αποτελεί μια διώροφη κατοικία με σοφίτα στο Καματερό. Κεντρικό στοιχείο της σύνθεσης αποτελεί ο διαχωρισμός του κτιριακού όγκου σε δύο διακριτά μέρη («κάδρα»), ένα εσωστρεφές και ένα εξωστρεφές, αντίστοιχα των χώρων που περιλαμβάνουν.
Το ενιαίο φαινομενικά πρίσμα της κατοικίας έρχεται σε αντίθεση με τα εσωτερικά επίπεδα των ορόφων, τα οποία βρίσκονται σε διάσπαση καθ’ ύψος δημιουργώντας οπτικές φυγές και διαφορετικά ύψη χώρων. Αυτό έχει σαν αποτέλεσμα, μέσω του κεντρικού κλιμακοστασίου, την ρευστή διανομή των κινήσεων.
Το κτιριολογικό πρόγραμμα ακολουθεί την διάταξη των επιπέδων καθ’ ύψος με τους χώρους διημέρευσης να βρίσκονται στο πρώτο ενιαίο επίπεδο και τους χώρους διανυκτέρευσης να κατανέμονται στα δύο επόμενα ανεξάρτητα επίπεδα. Τα επίπεδα αυτά περιλαμβάνουν ιδιωτική εκτόνωση στο εξωτερικό μέσω μπαλκονιών η εσοχών στο σώμα του κτιρίου. Όλα τα επίπεδα συγκλίνουν στο βατό δώμα, ενισχύοντας τη σύνδεση μεταξύ εσωτερικού και εξωτερικού.
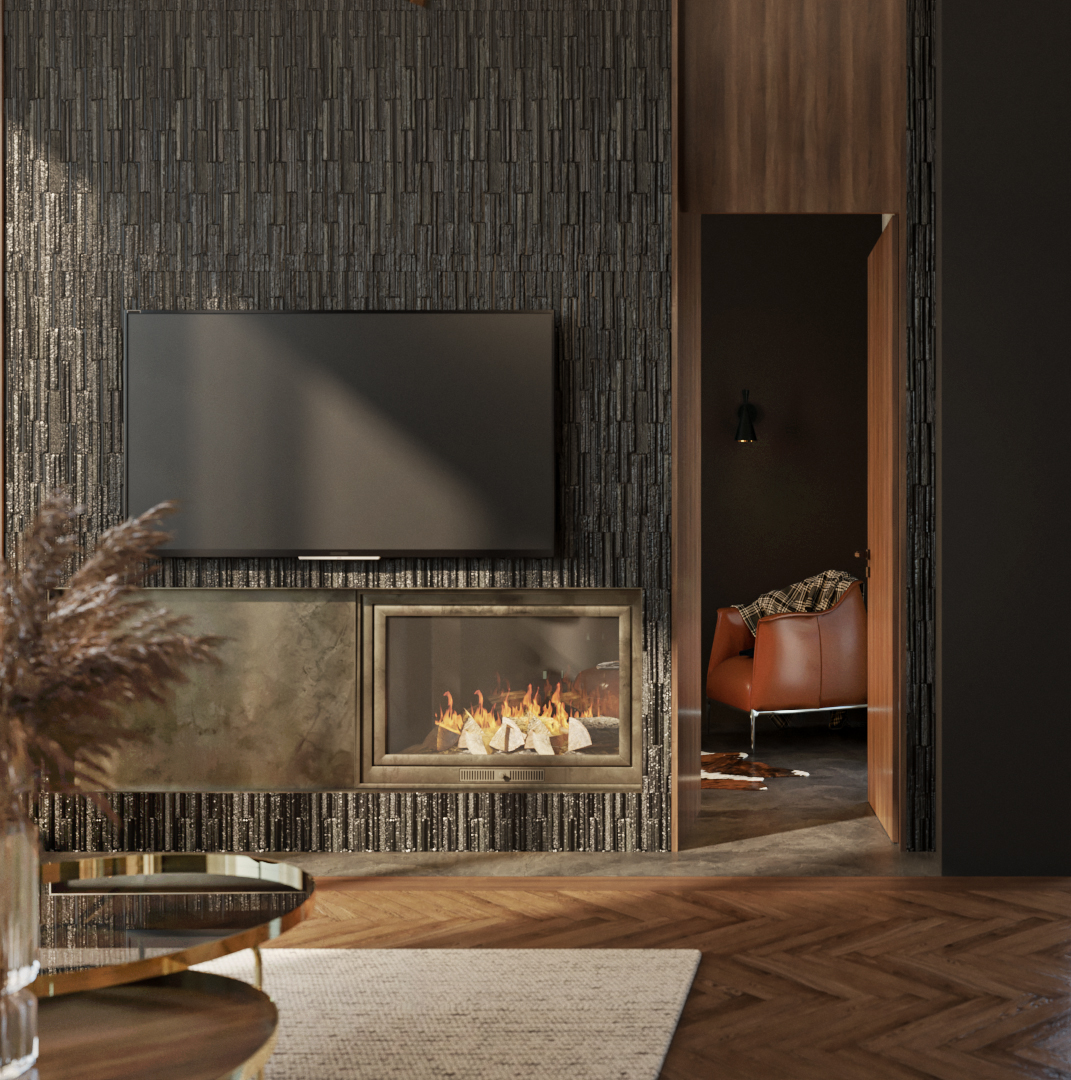
Λόγω των κλειστών πλευρών περιμετρικά του οικοπέδου δημιουργήθηκε η ανάγκη για δύο κατακόρυφες οδεύσεις φυσικού αερισμού και φωτισμού στο βορειοδυτικό τμήμα του συνόλου.
Το αισθητικό αποτέλεσμα του Basalt House είναι έντονο, καθώς τα σκούρα υλικά ,όπως το μαύρο πλακάκι με υφή πέτρας, μεταλλικά στοιχεία σε καφέ απόχρωση και μαύρος σοβάς, δημιουργούν μια ισορροπία μεταξύ δύναμης και ζεστασιάς. Σημειακά, έχουν διαμορφωθεί φυτεμένα παρτέρια που λειτουργούν ως φίλτρο ιδιωτικότητας και ενισχύουν το βιοκλιματικό χαρακτήρα του κτιρίου.
