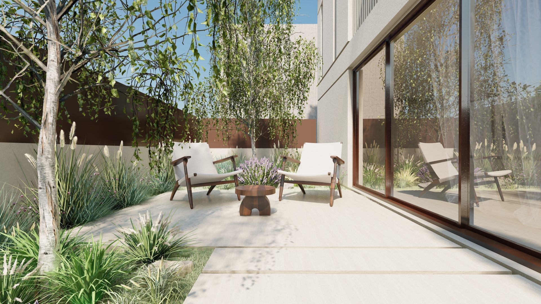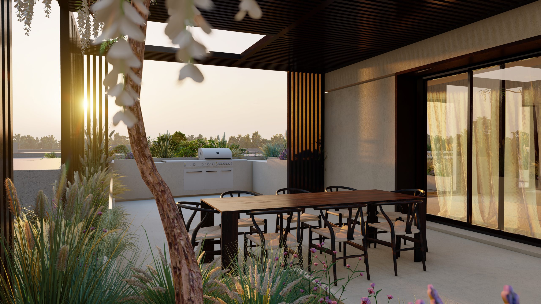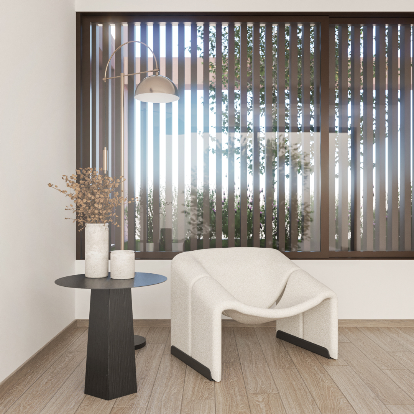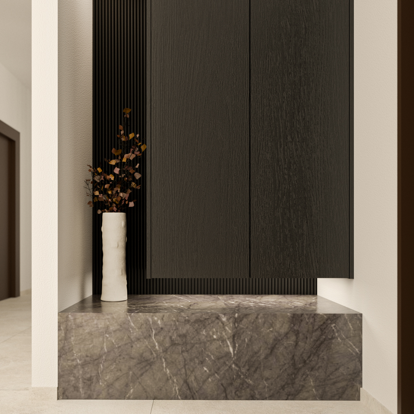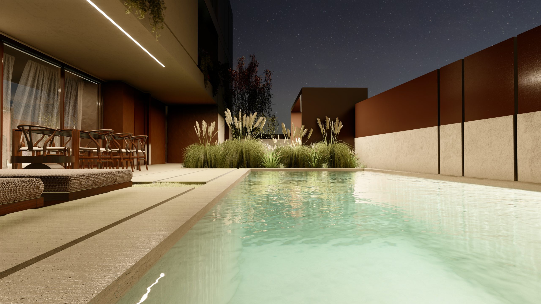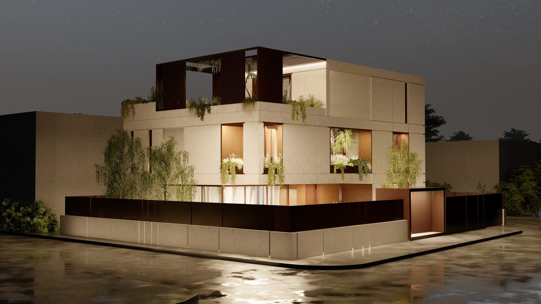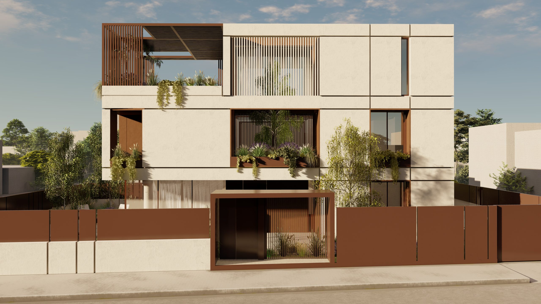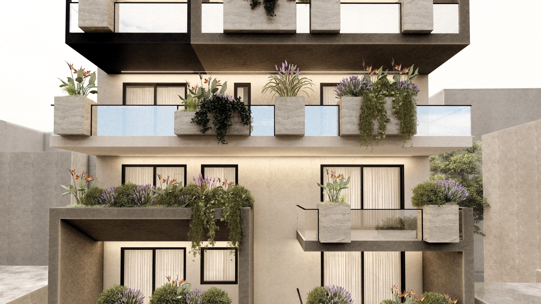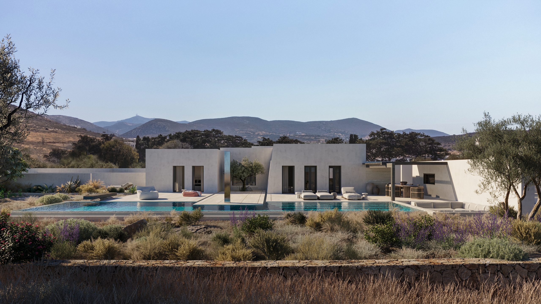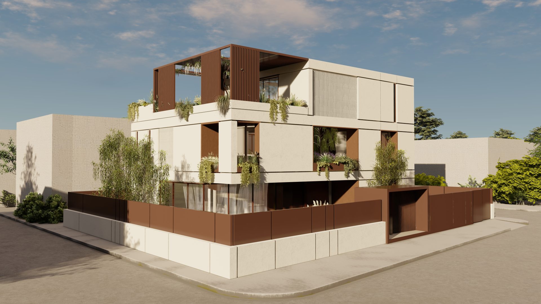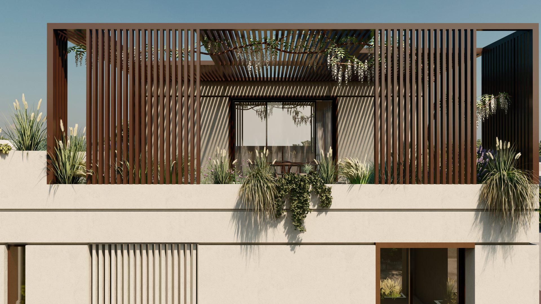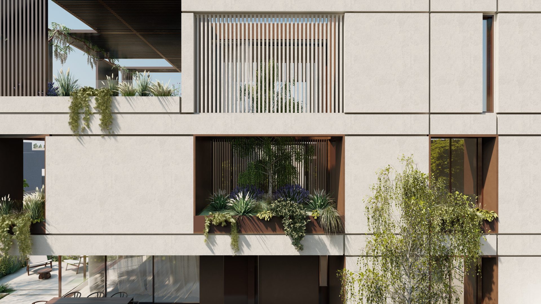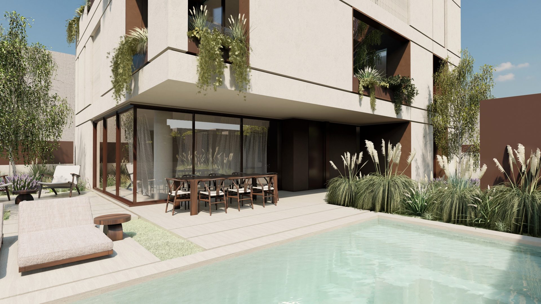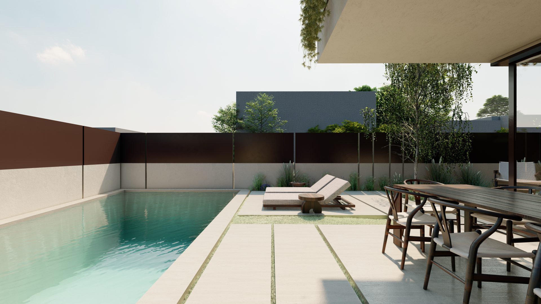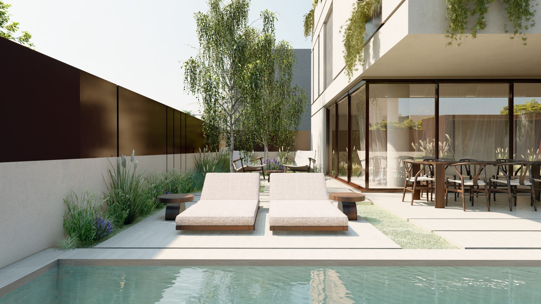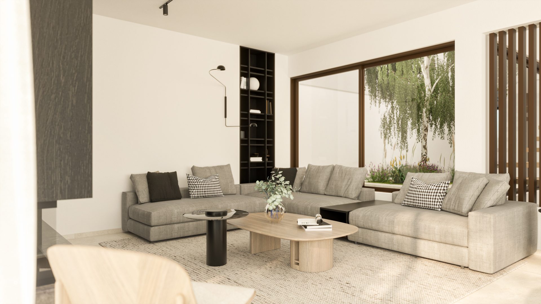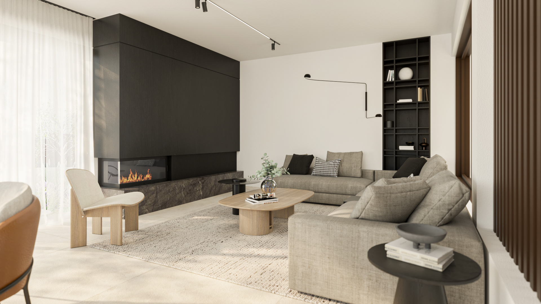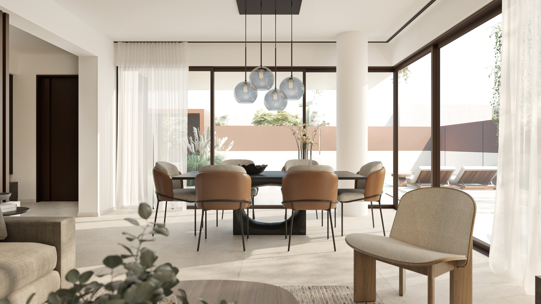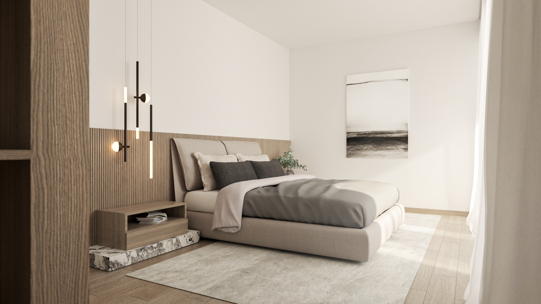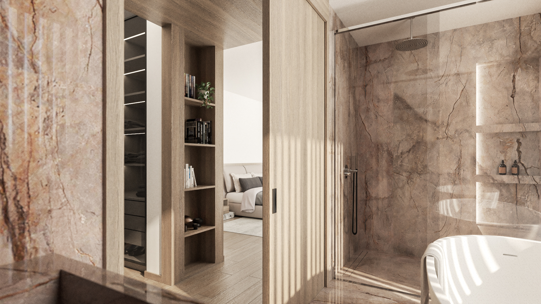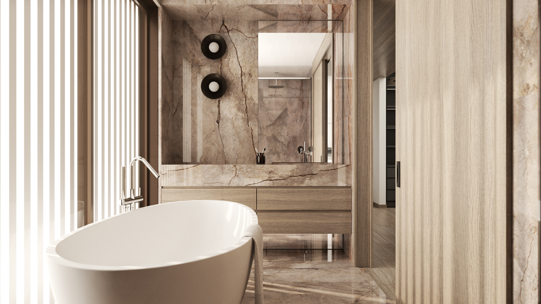Location:
Kamatero, Attica, Greece
Completion Year:
Due in 2026
Gross Built Area:
585 m2
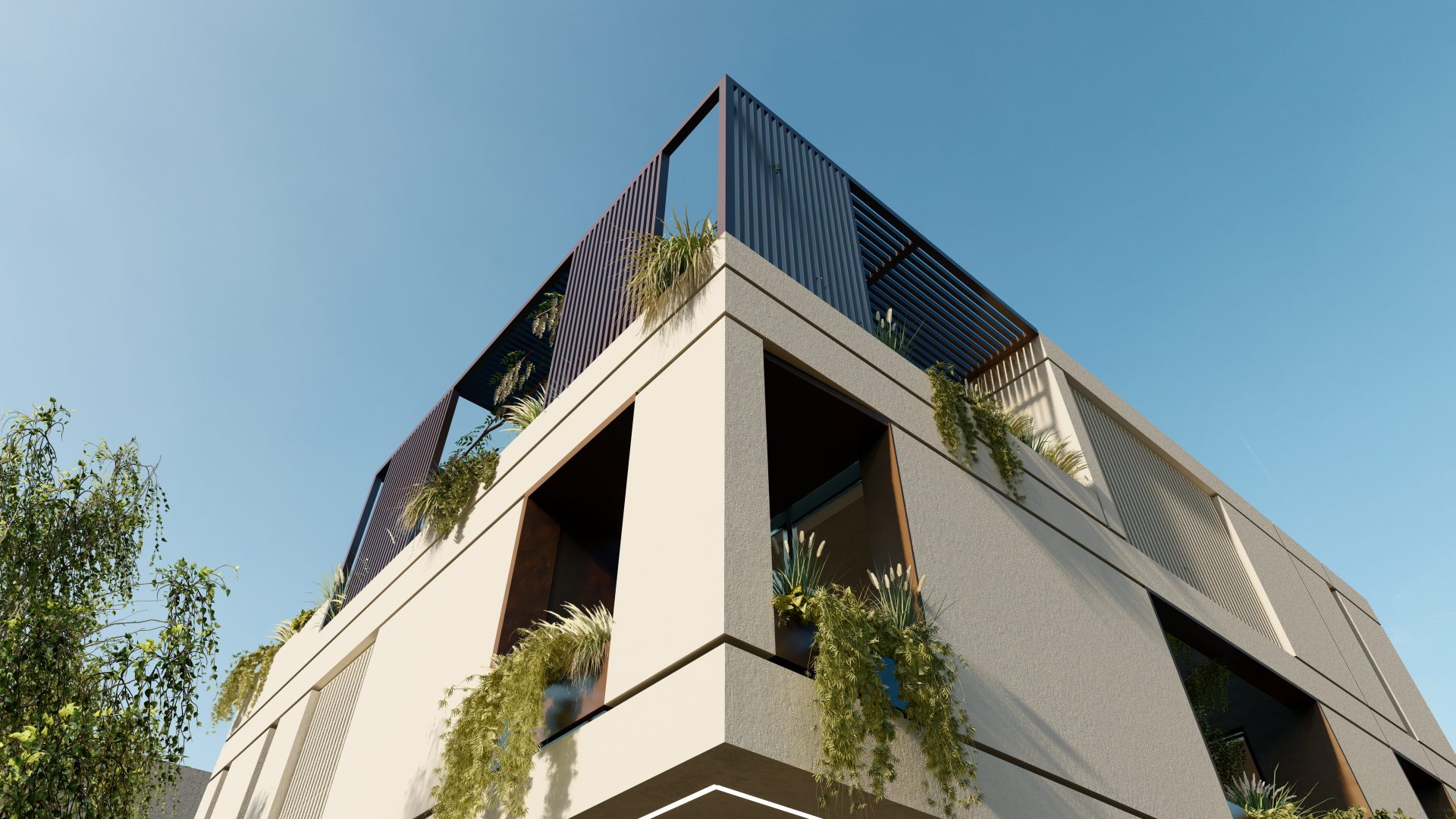
Βirubic is located in a suburban area of Attica. The three-storey building is expected to charm and refresh a low-density neighborhood of Kamatero, west of Athens. The floor plans are arranged around an atrium that serves as a lightwell. The three floors are stacked to form a solid cuboid volume, with a noticeable recess at the top level that hosts a relaxing roof terrace.
The arrangement and positioning on the plot, bring abundant light to the interior, and allow the ground floor to extend into a beautiful garden with a swimming pool and a sheltered leisure/dining area, surrounded by lush greenery.
The front and side facades overlooking the courtyard, feature “inward” verandas, that is, recessed niches with built-in planters for flowers and shrubs. These niches coloured in raw umber, add depth and frame mindfully proportioned voids.
Α grid of end-to-end grooves on the crispy plaster, outlines the solid-void relationships, promotes plasticity and implies an underlying order that translates into visual balance. Both the garden and verandas will have ornamental plants, herbaceous compositions, bushes and trees, so that greenery complements the architectural composition and creates a healthier and stimulating living environment for both tenants and neighbors.
