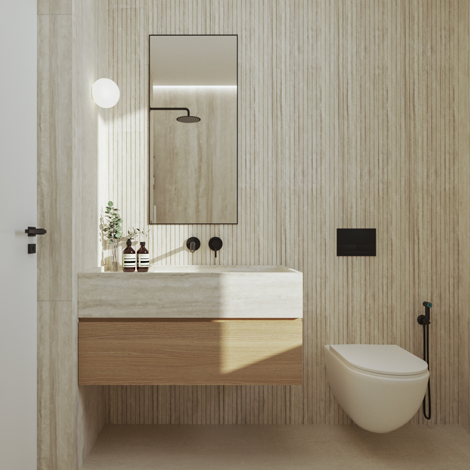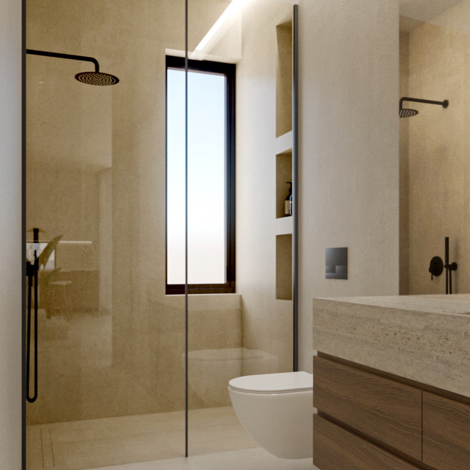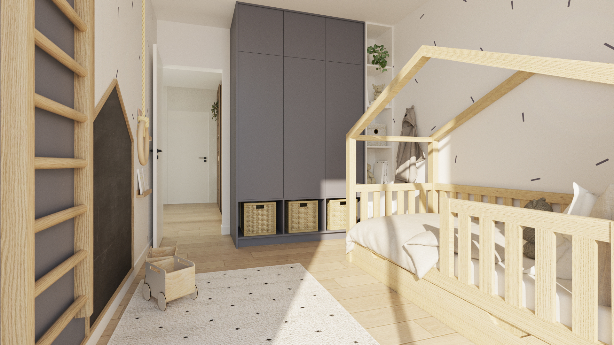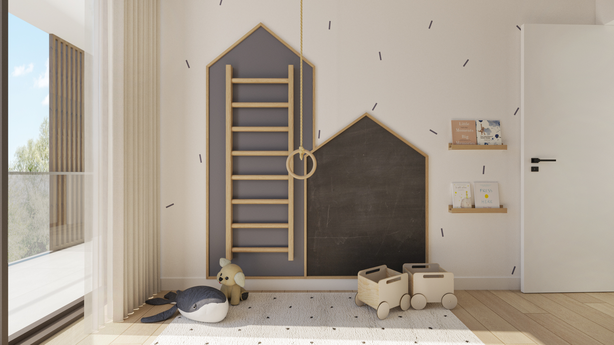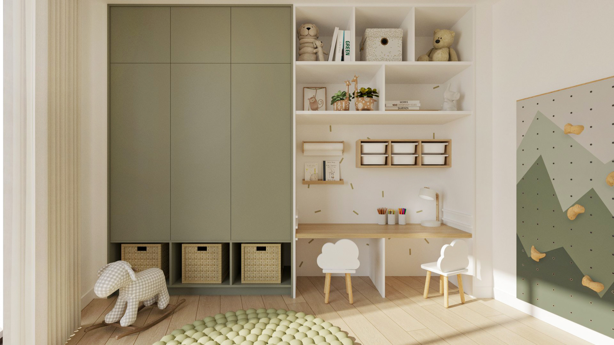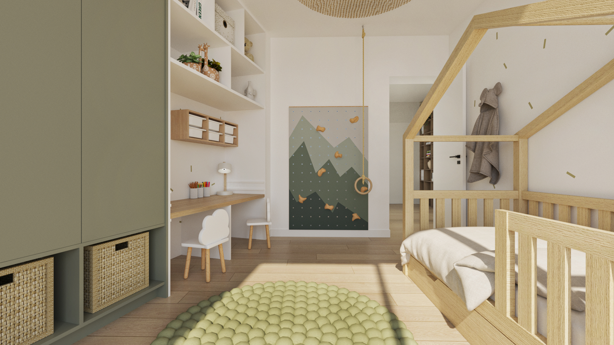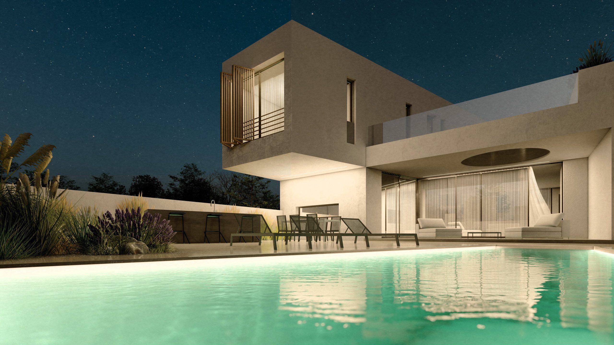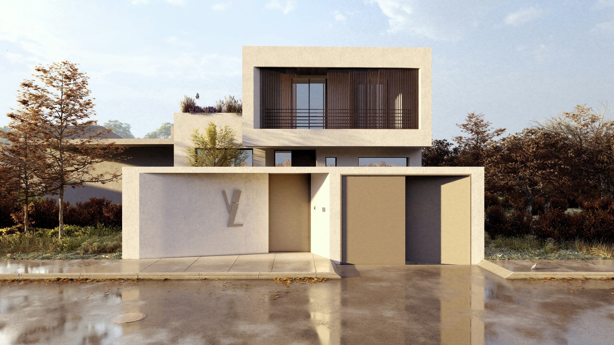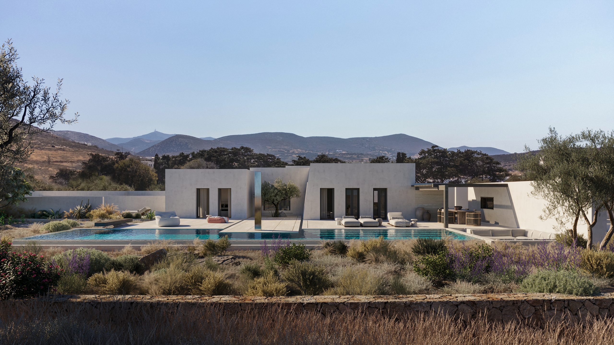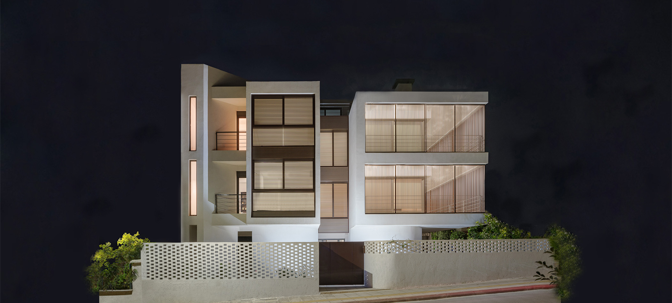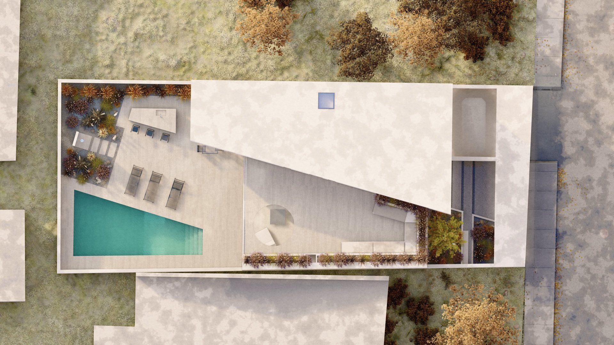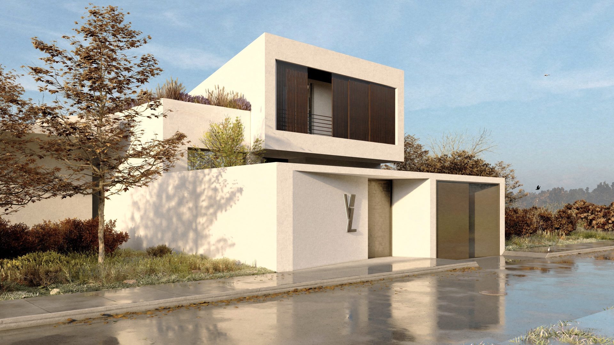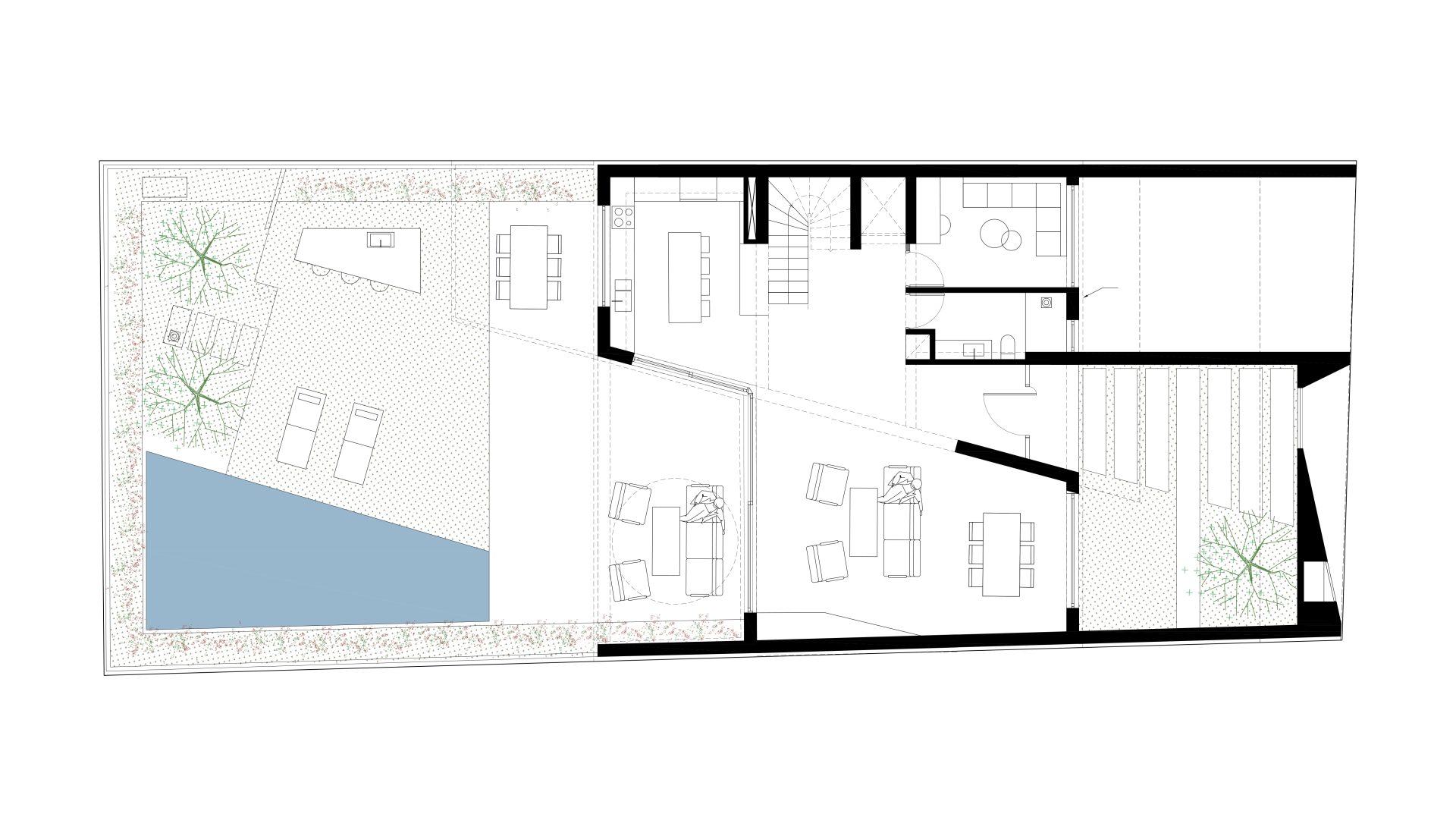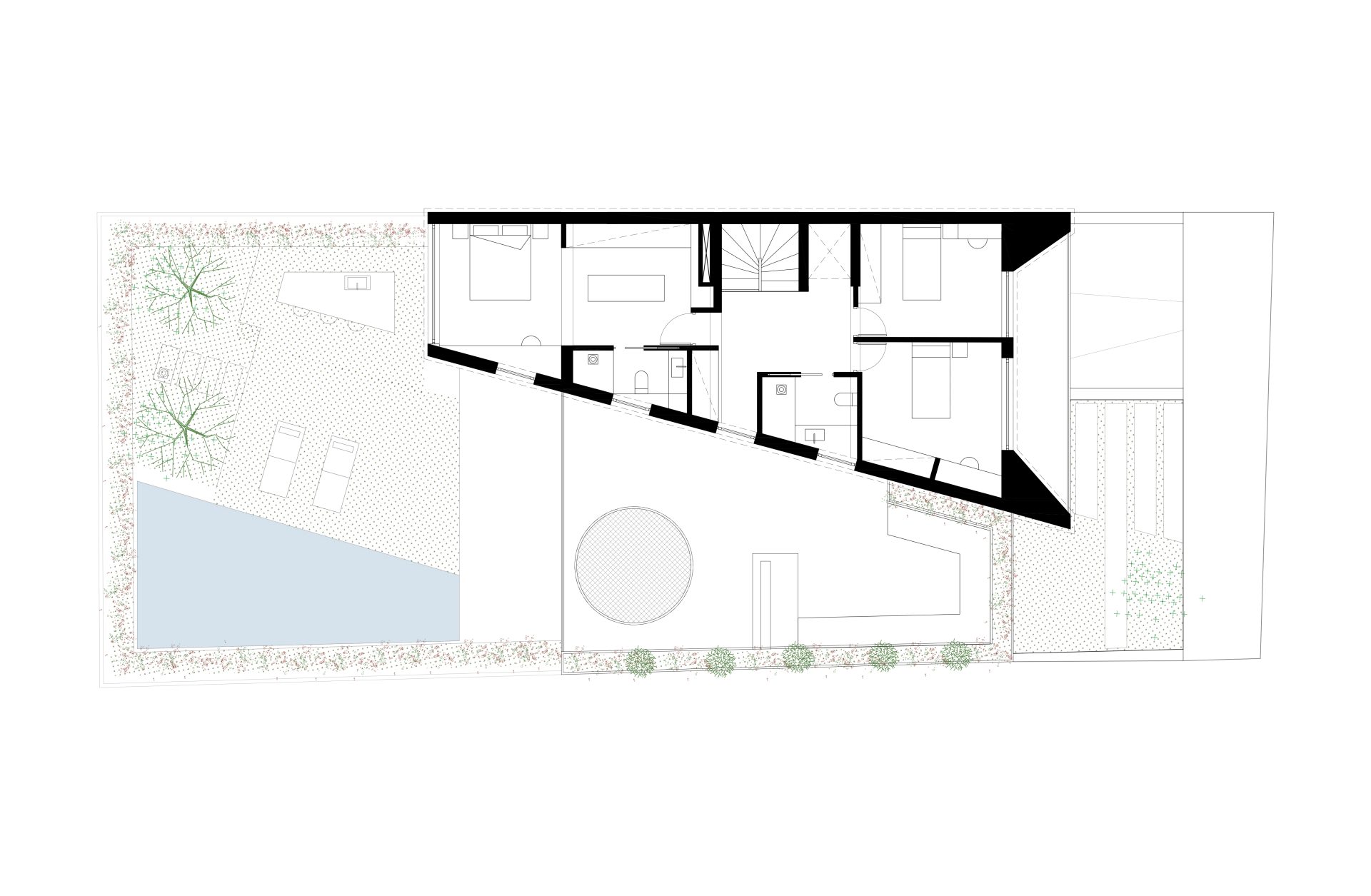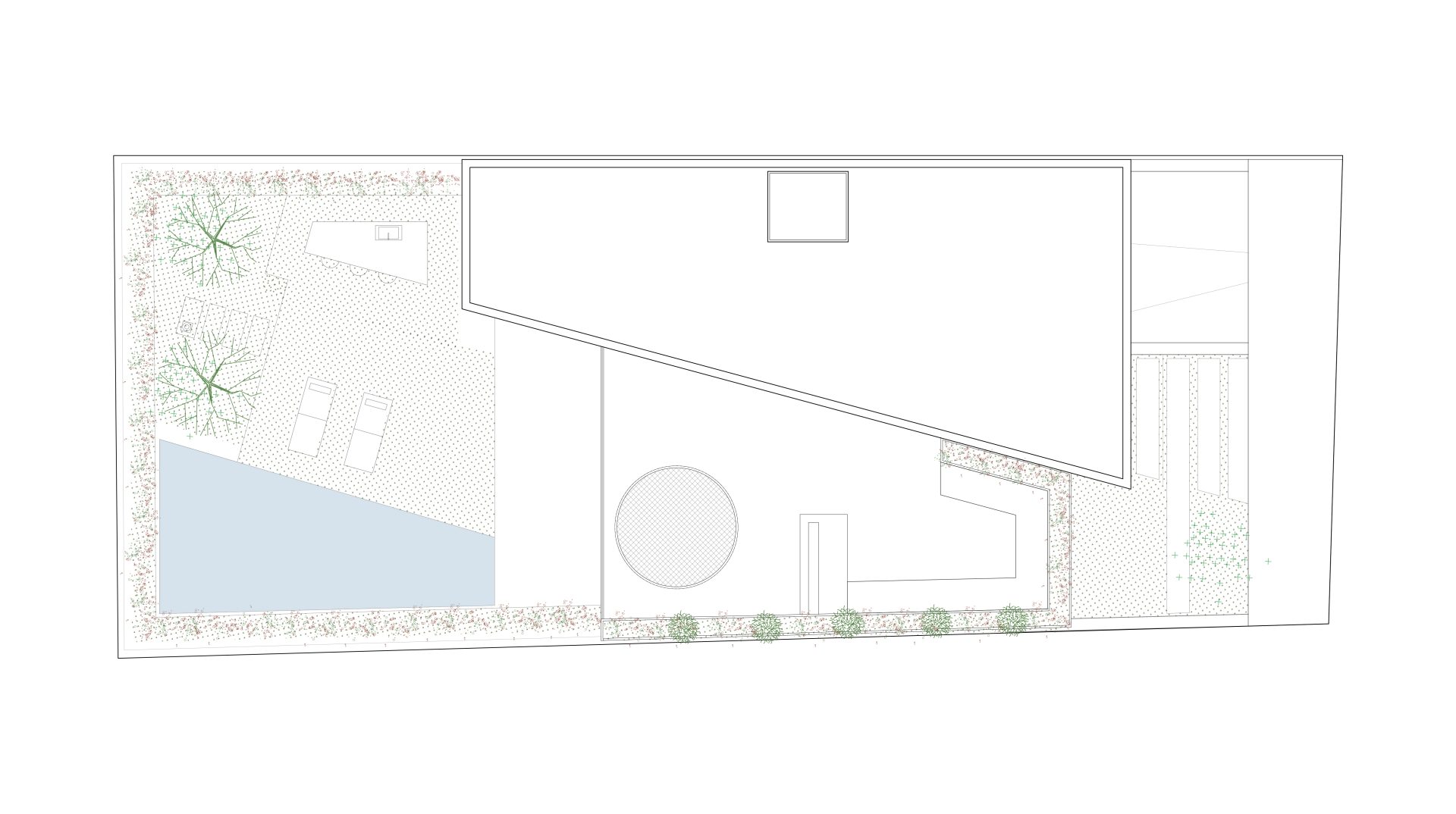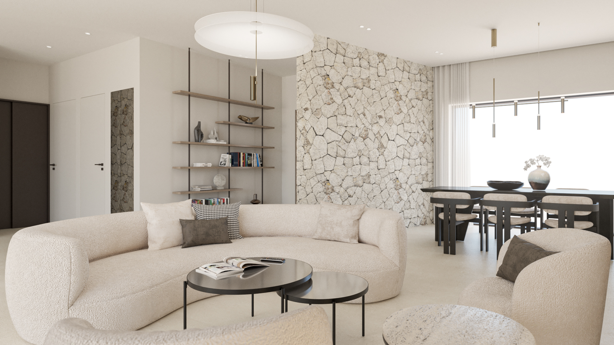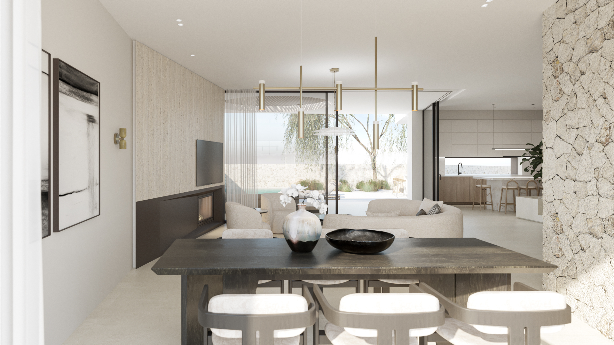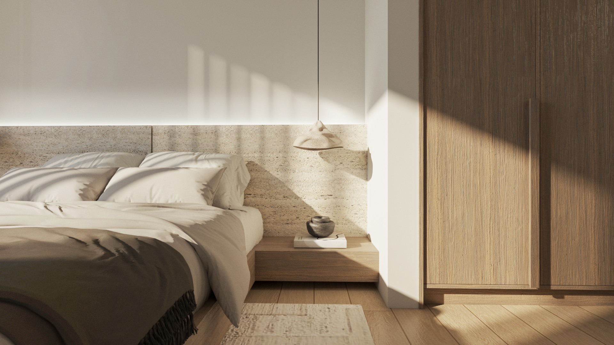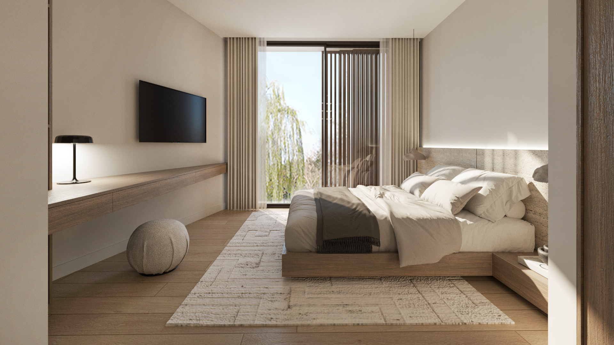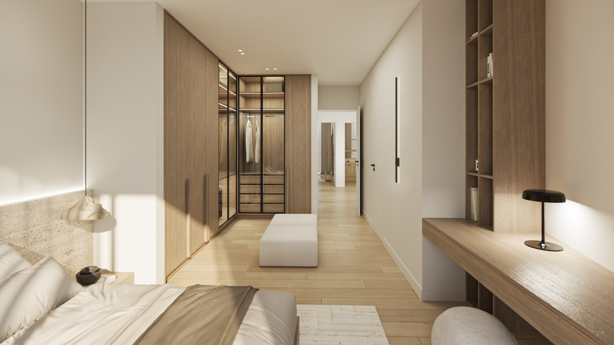Location:
Kifisia, Attica, Greece
Completion Year:
Due in 2025
Gross Built Area:
200 m2
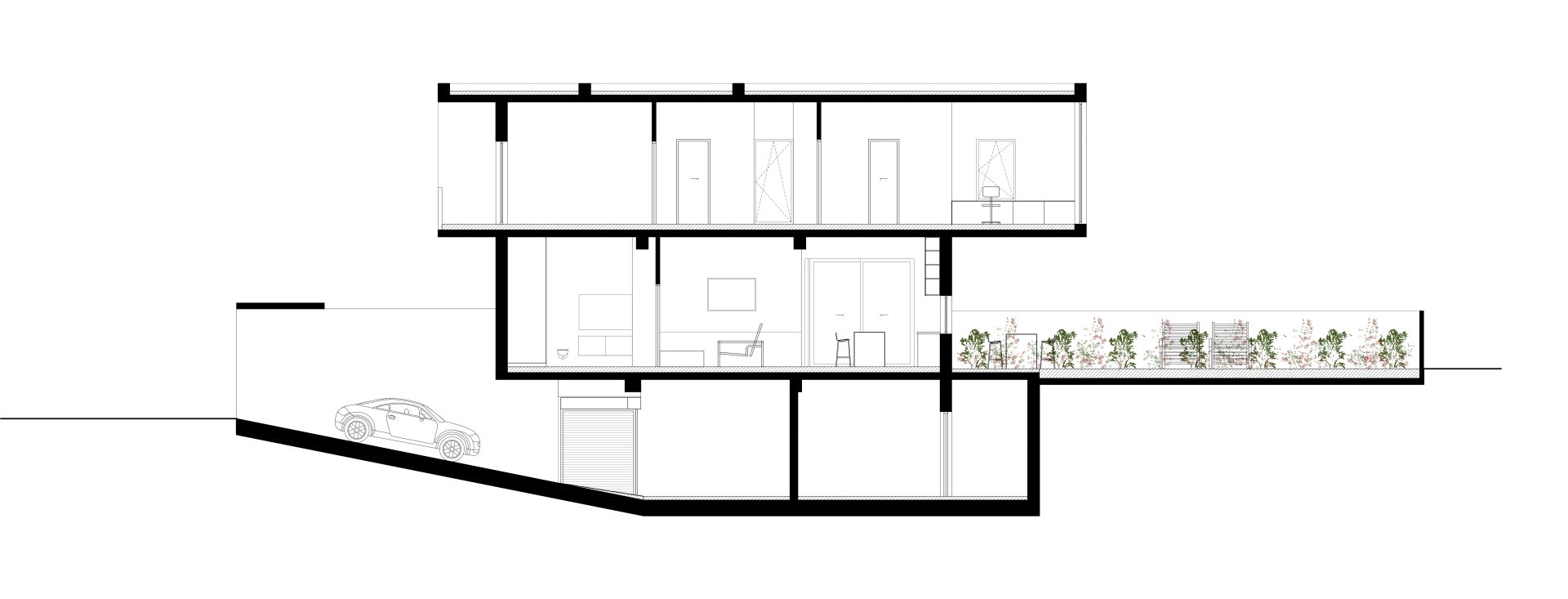
Casa Cally in Kifisia is a two-storey residence where space is configured along a diagonal axis. Its composition features two distinct volumes. The first, cubic volume situated on the ground, houses daily living areas and serves as a “pedestal” on which a prism is mounted The elevated right prism, hosting private spaces, has its side face “skewed” along the diagonal axis, and makes use of this element, to“acquire” its oblique shape.
The front and back yards are integral to the residence’s ground floor functionality. Especially the back yard and sheltered areas, serve as an extension of the living room, where a large glass facade maximises the feeling of a seamless connection to the outdoors.
The upper floor terrace, functions as an outdoor sitting area for the bedrooms and a viewing platform to the south, as well as the rear private garden – as a large round cut on the floor opens up a direct view to the ground floor yard.
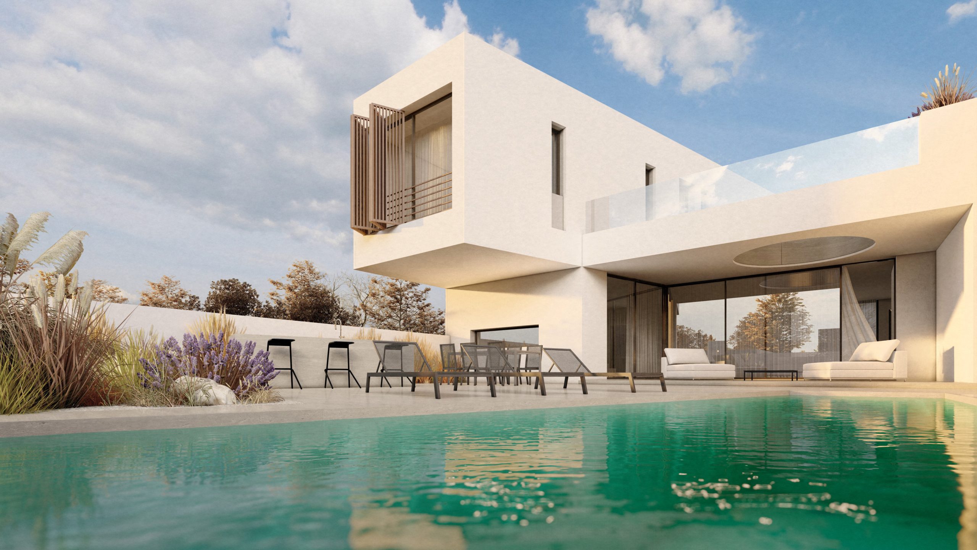
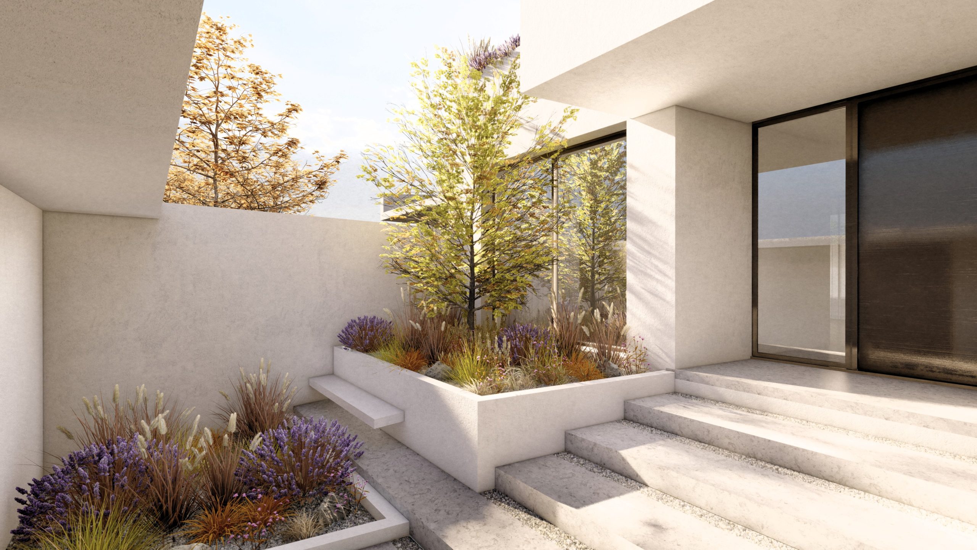
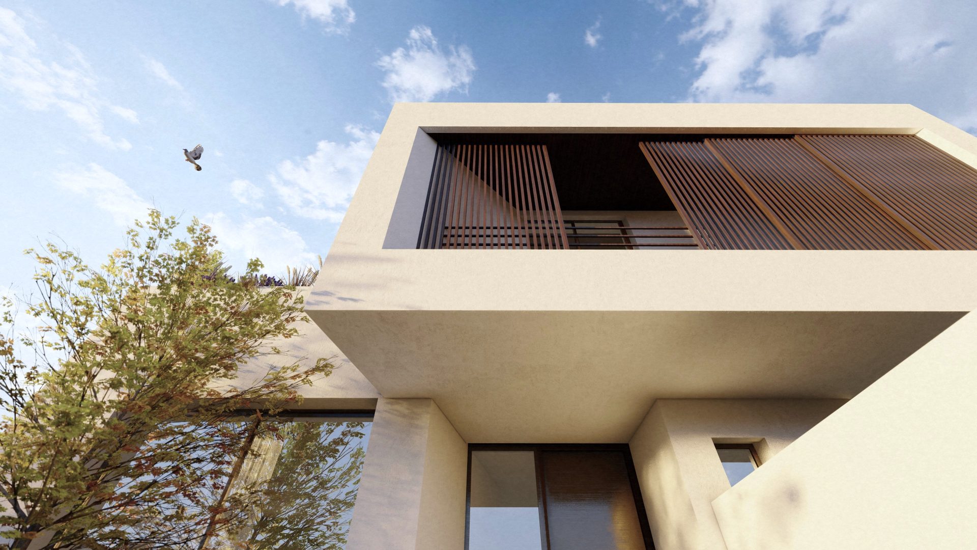
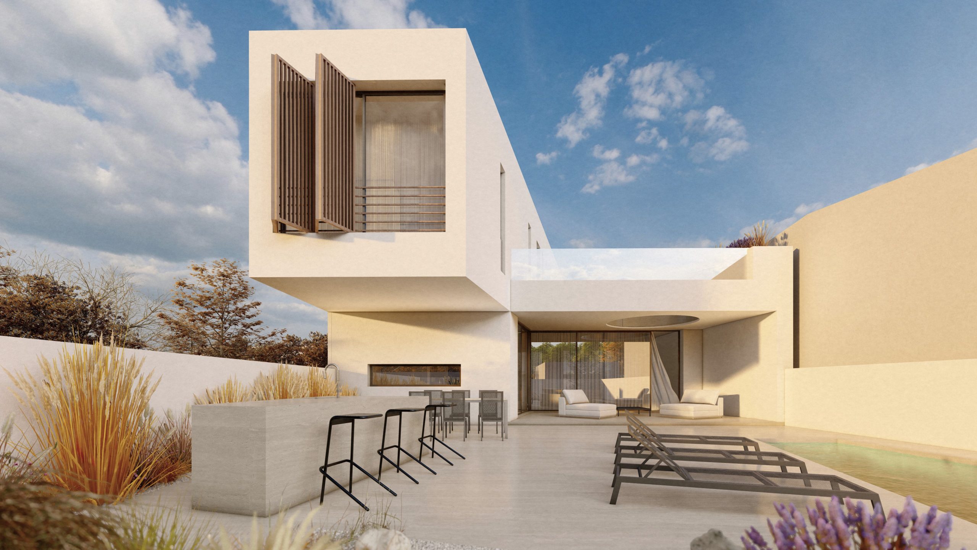
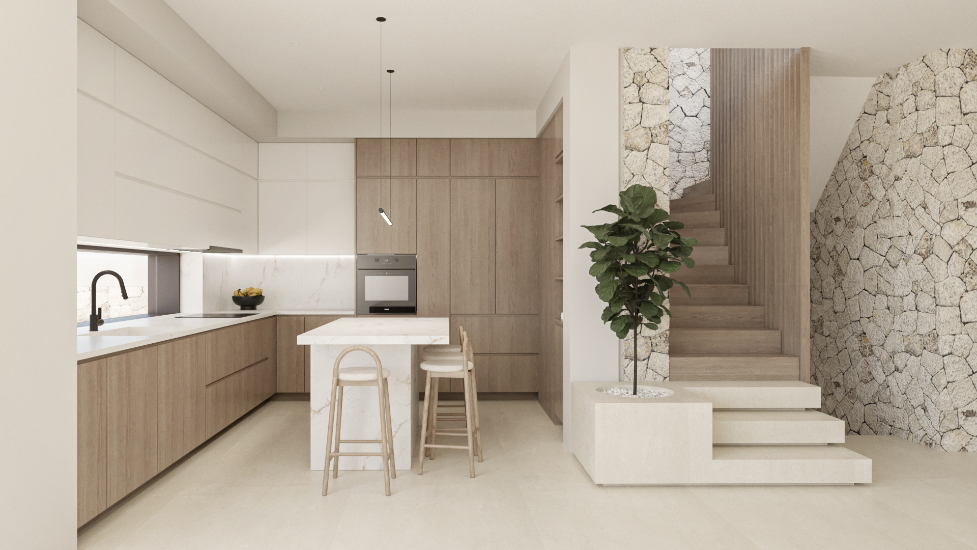
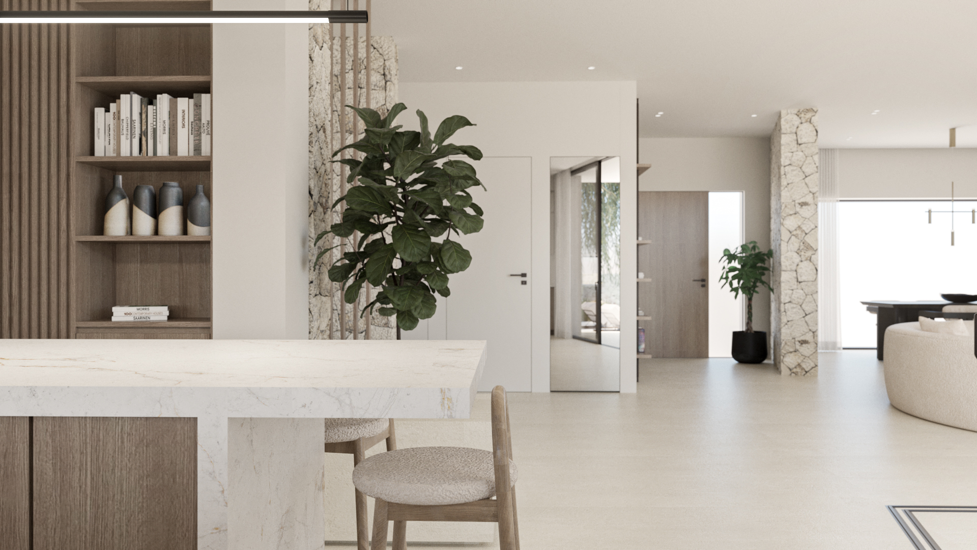
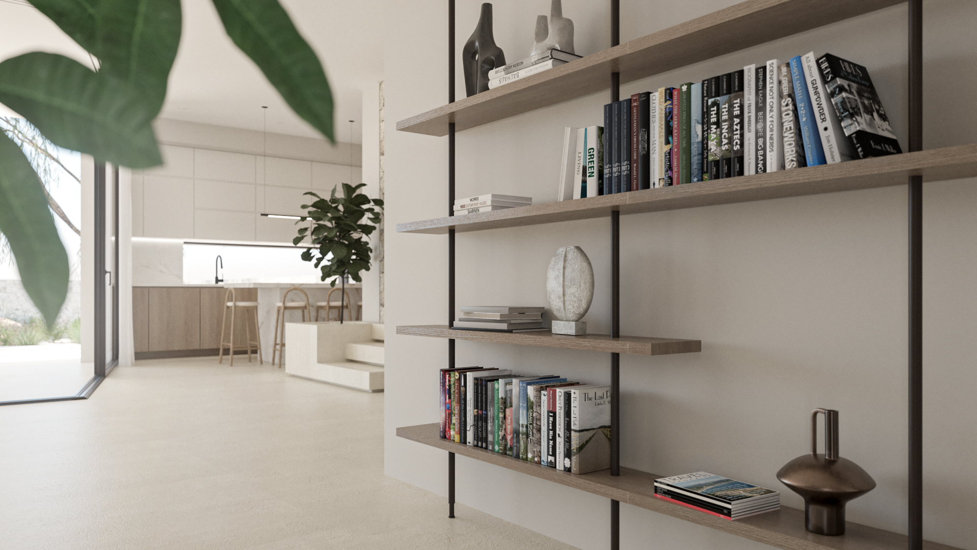
White is chosen to be the main colour for exterior surfaces, in order to amplify the sunlight effect on the volumes. A dark grey tone is applied to define openings and slots on the building’s facades. The clear geometry of a cube and a slanted prism, are expected to create a light and shadow interplay that manifests itself as “motion” for the surfaces and promotes plasticity for the composition.
Retractable louver shutters, shielding the front and rear faces of the oblique prism, regulate light, privacy and outdoor views.
The trees, plants and evergreen forms, are planned for the outdoor areas in a manner that determines the yards’ functionality and aesthetics. At the same time, natural green contours are an invaluable aid at softening hard outlines, and contributing to the overall harmony of the architectural composition.
