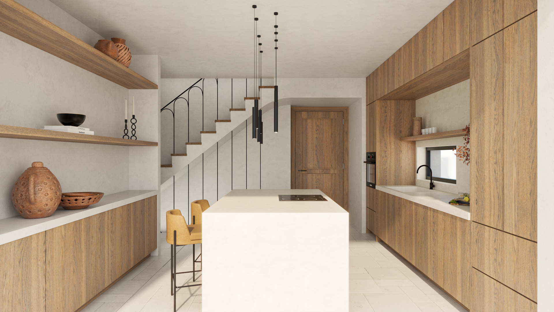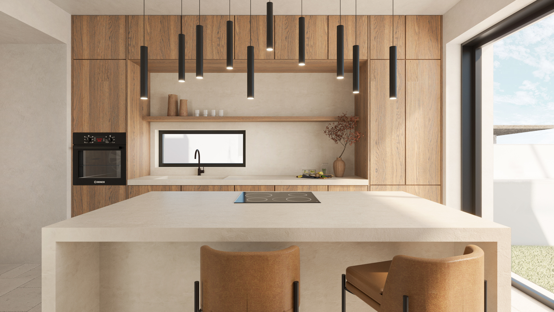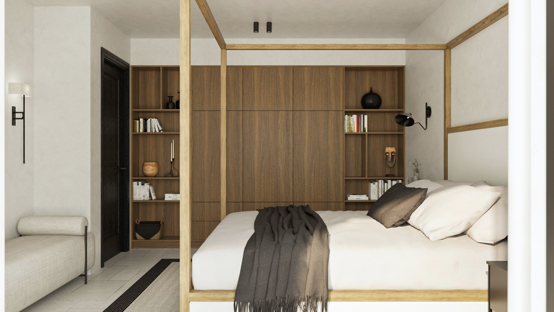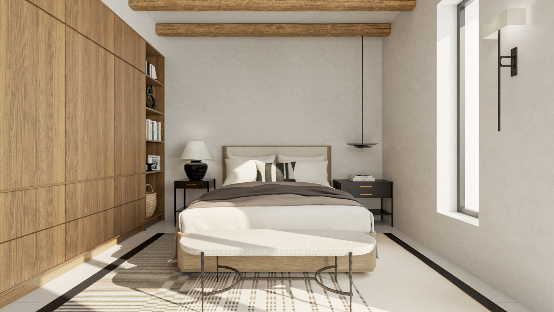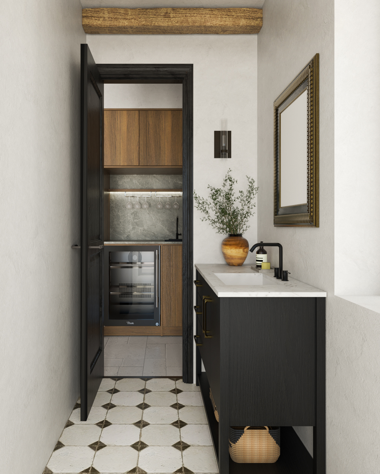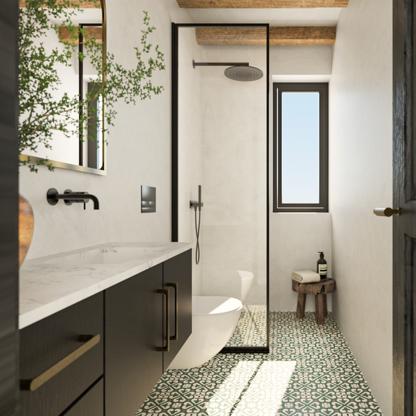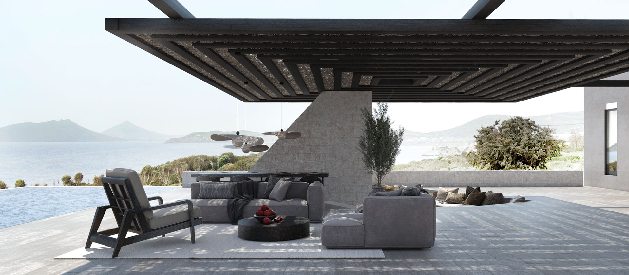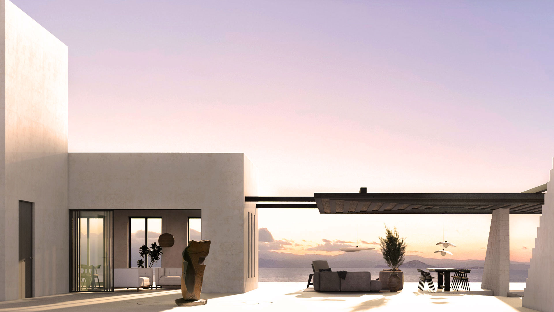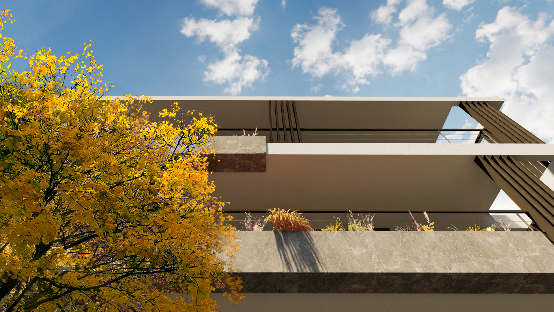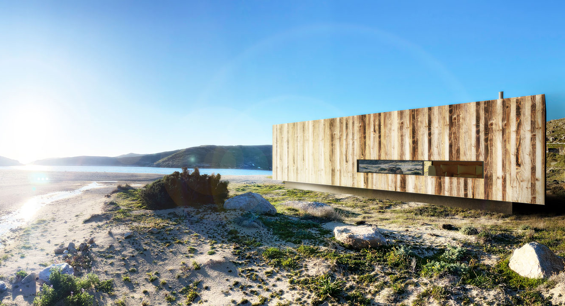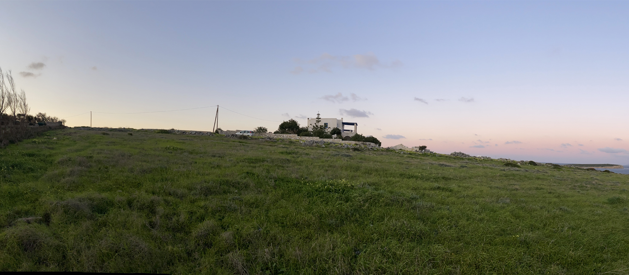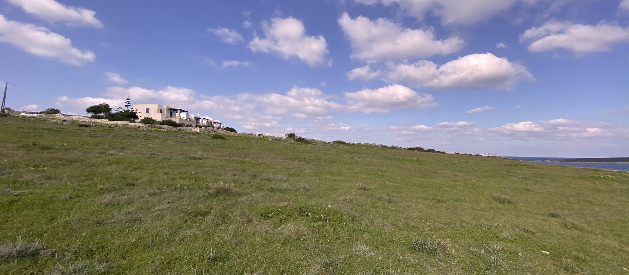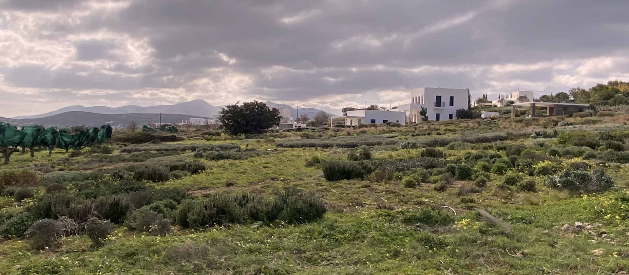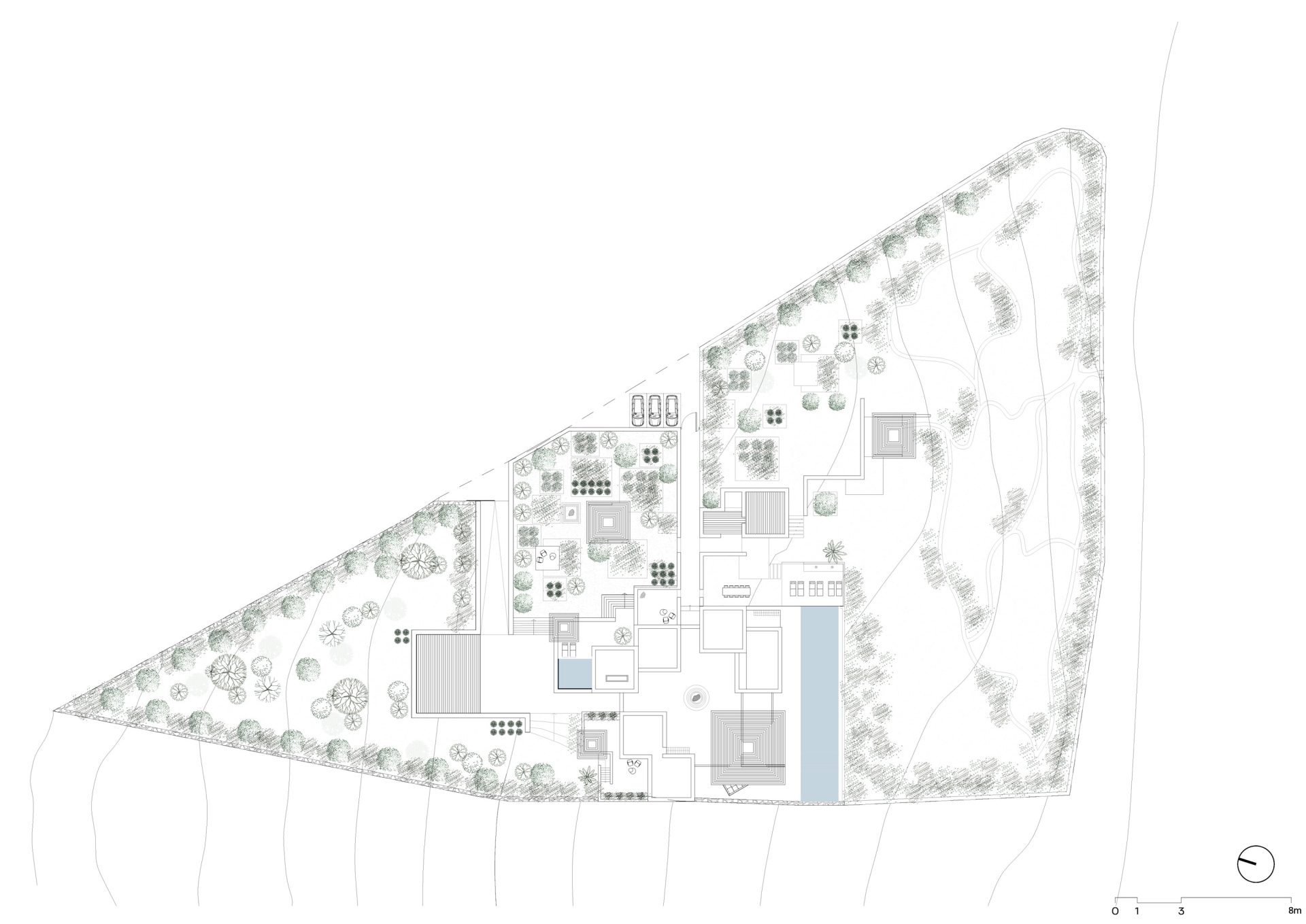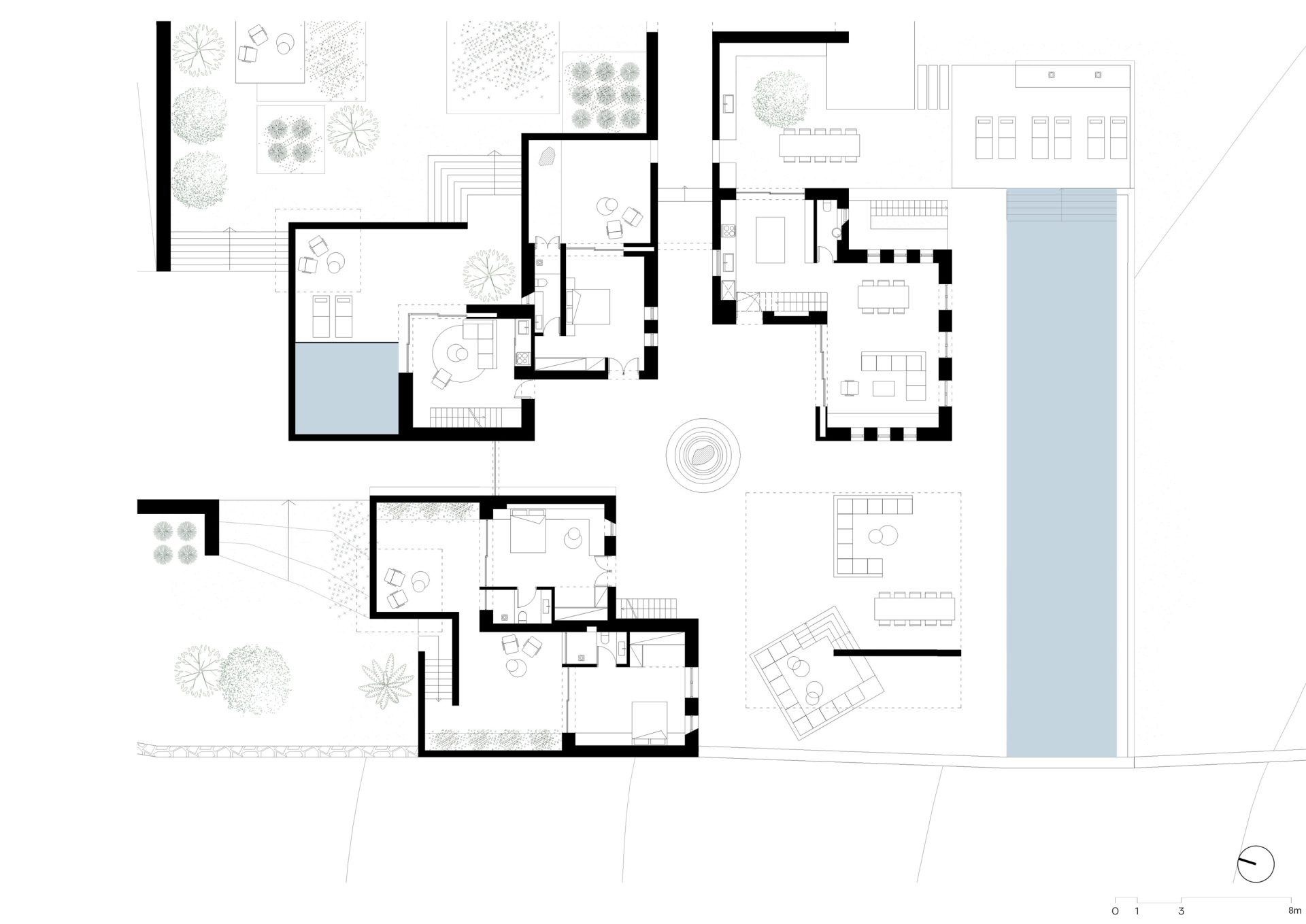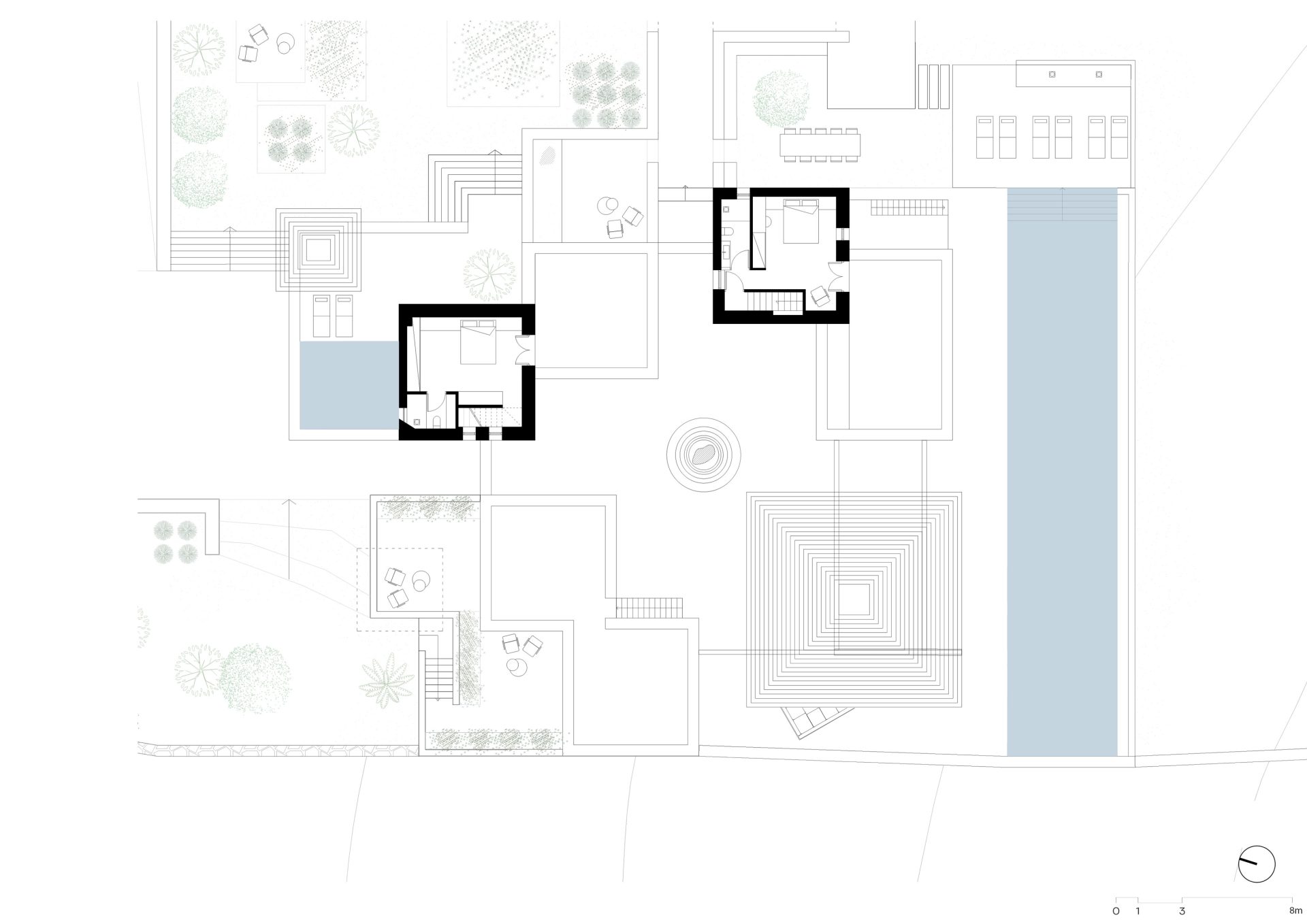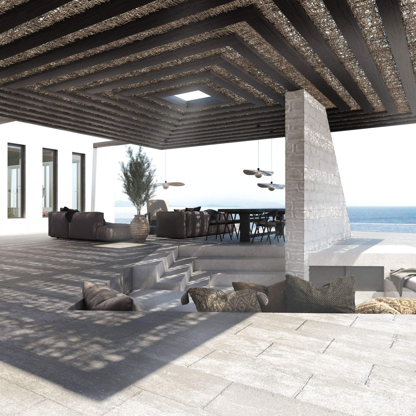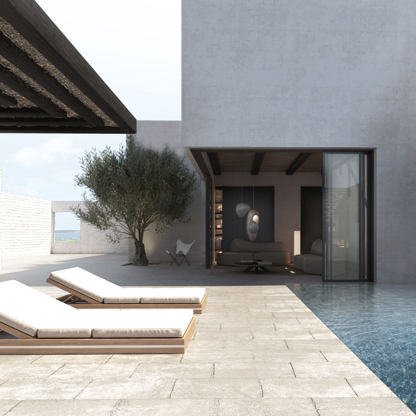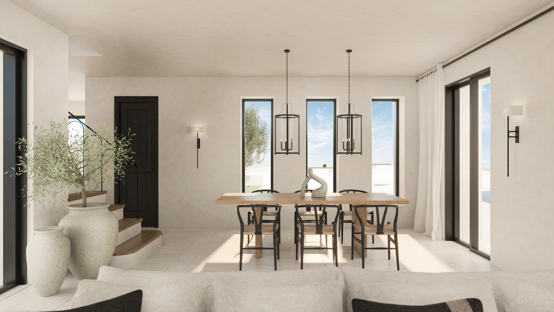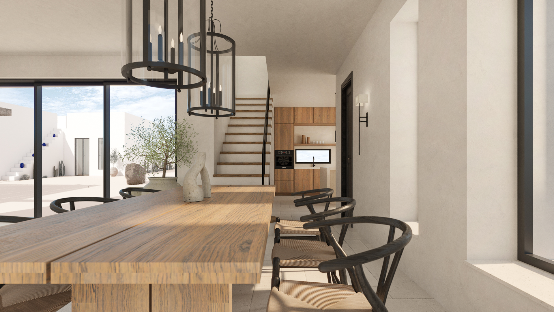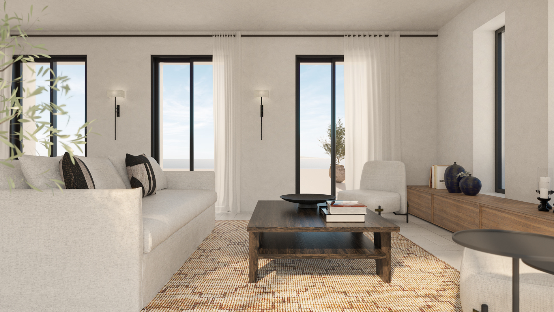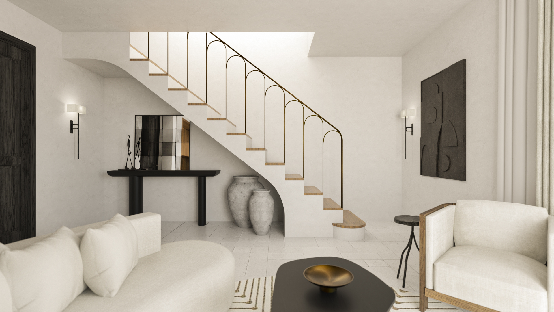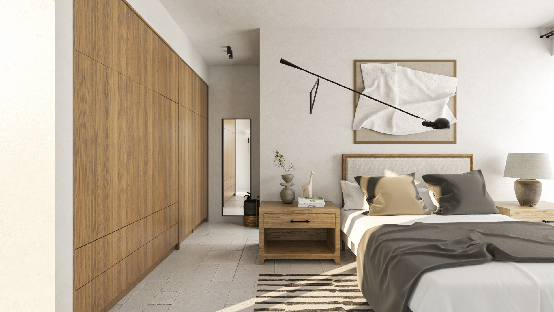Type of Project:
Residential
Location:
Paros, Cyclades, Greece
Completion Year:
Due in 2023
Gross Built Area:
300 m2
Grego is a summer residence, located on the eastern side of the island Paros in Cyclades. It is proposed on one level plane, in contrast to the natural morphology of the plot which has a gentle inclination towards the southeast. A linear grid defines the area of composition and factors such as orientation, view to the sea and points of interest, generate the proposed volume.
In a “TETRIS” system with minimal lines, a play of solid and void emerges from the grid, resulting in spaces alternating between internal, covered, and open external, which vary the spatial experience. In the absolute ortho-normativity of the grid comes as Isocrates of the architectural composition, the pergola, and becomes the heart of the house. Whether in the form of a swimming pool or shallow depth surfaces, the presence of water is noticeable, upgrading the experience of the dweller, while offering visual and auditory stimuli.
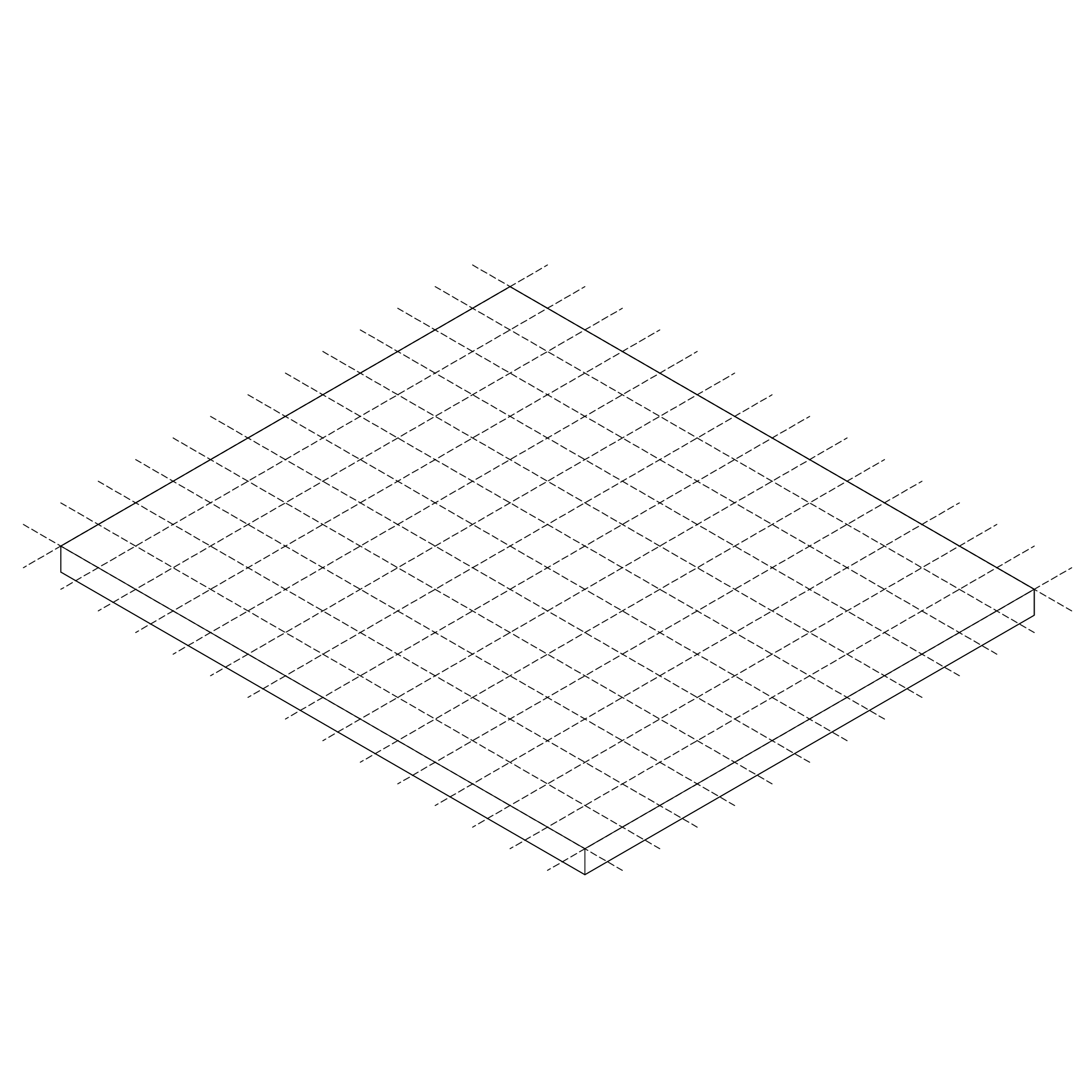
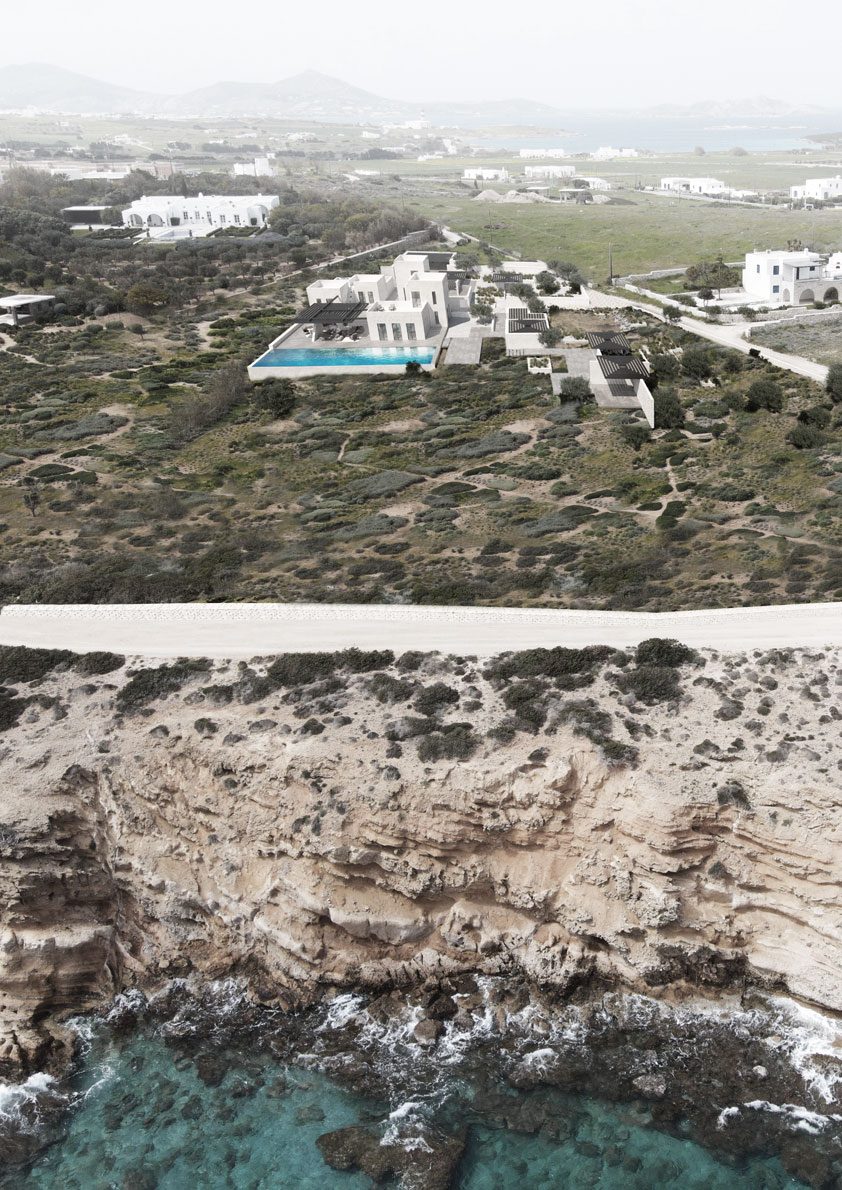
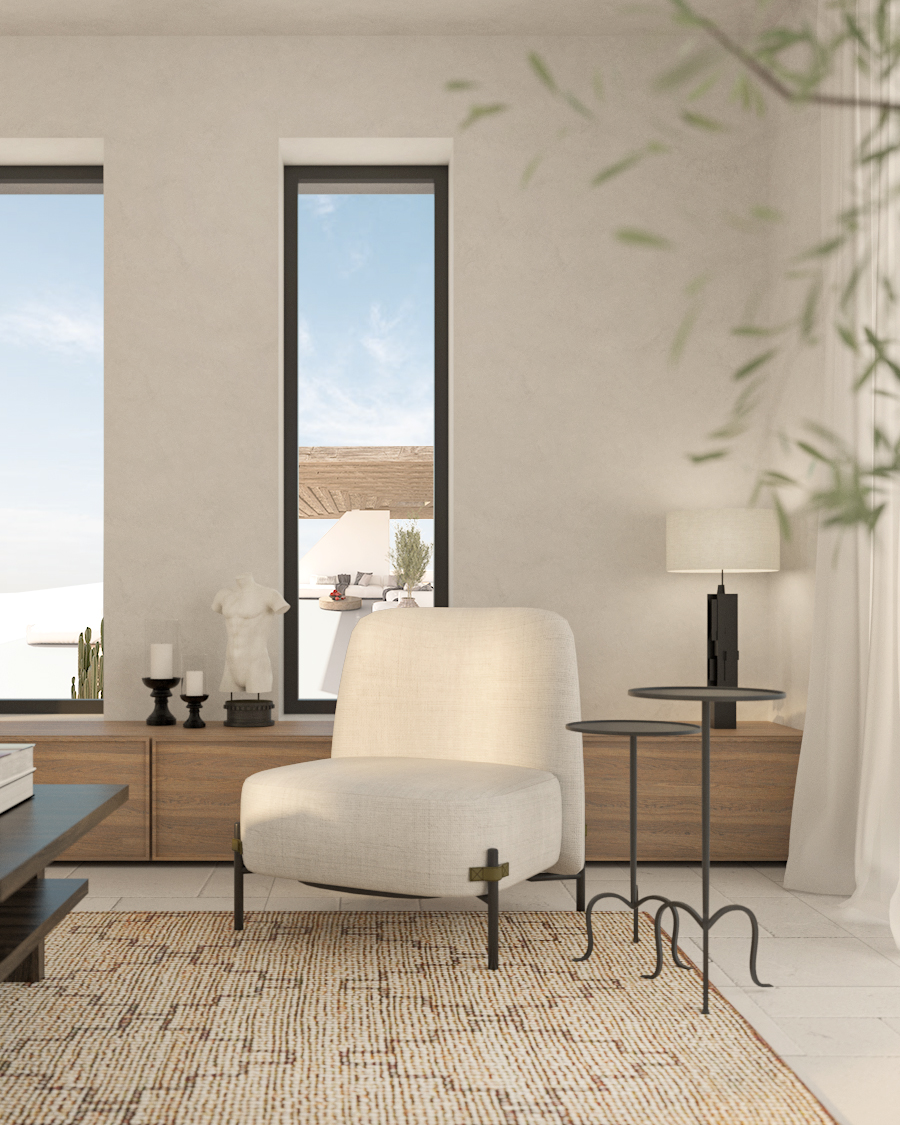
The design approach externally revolves around the element of locality and familiarity in Paros. Local stone is used to enhance natural materials. The design of the landscape is related to the view while there is a constant alternation of textures and materials.
Regarding the interior layout, the proposed spaces have references to the Cycladic architecture, which here is rendered with modern lines. The internal space as a continuation of the external comes to redefine the condition of familiarity and comfort through complimenting colours and natural textures. The natural stone of the landscape translates into ceramic tiles, wooden surfaces cover the horizontal axis in continuation of the external canopies. Soft fabric surfaces are expressed as a continuation of the planting of the surrounding space, in earthy light shades.
