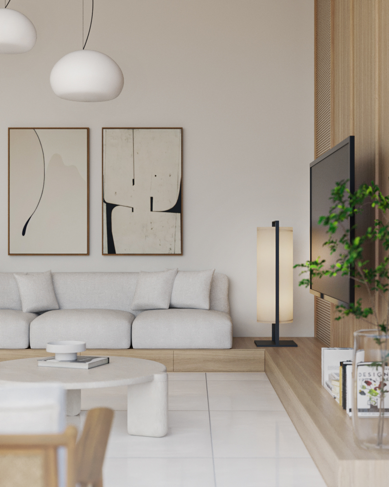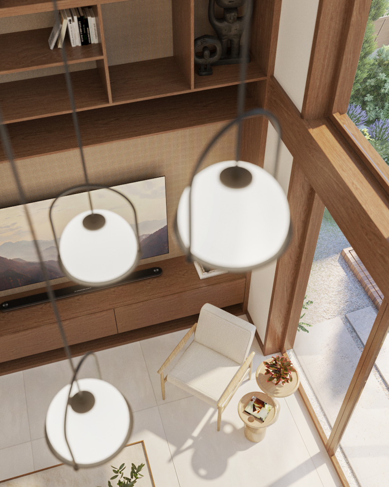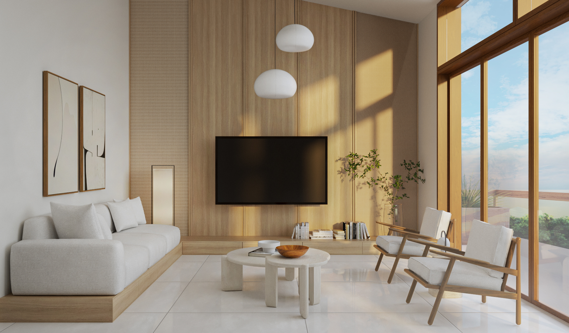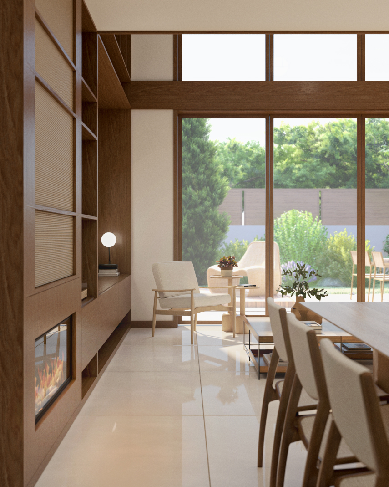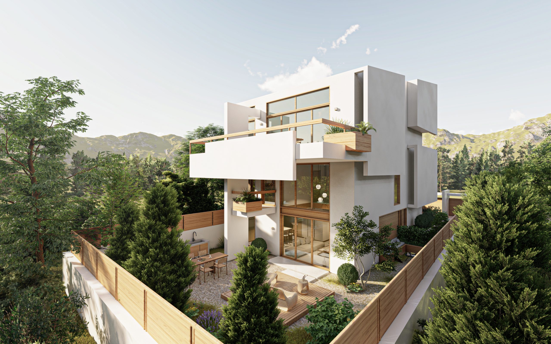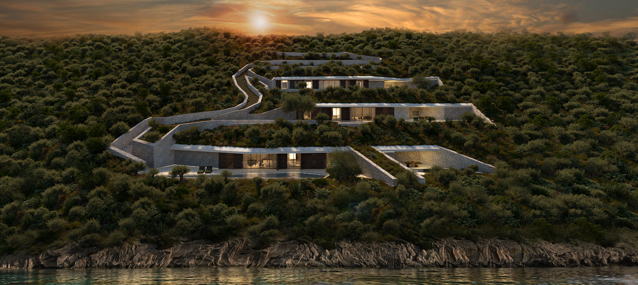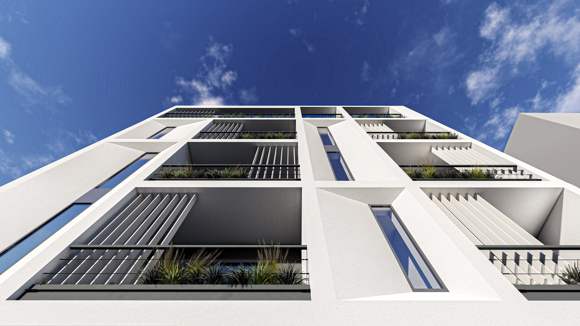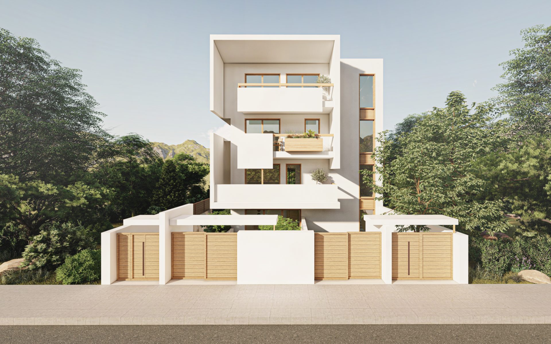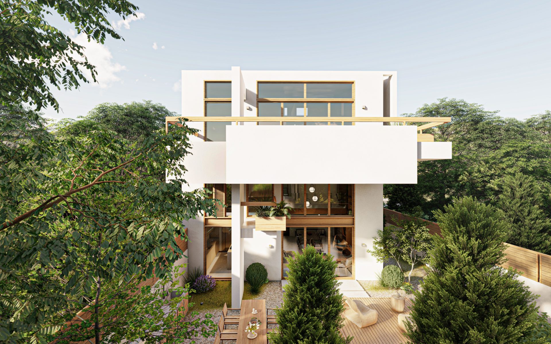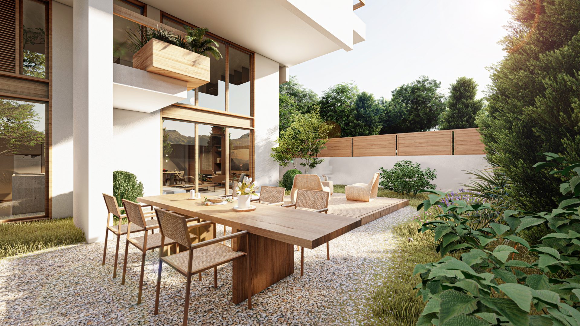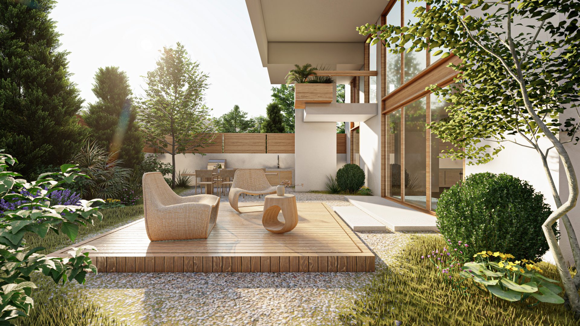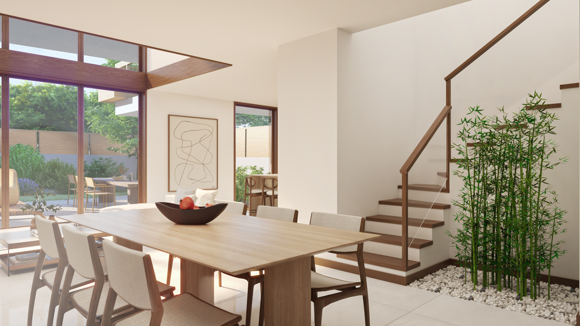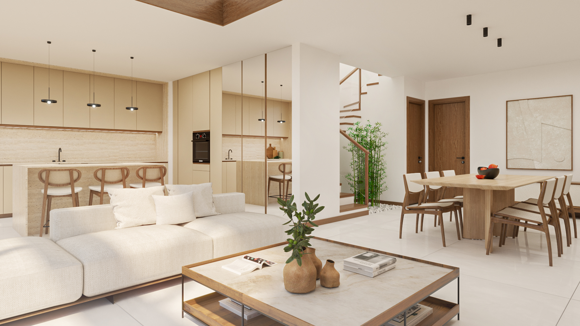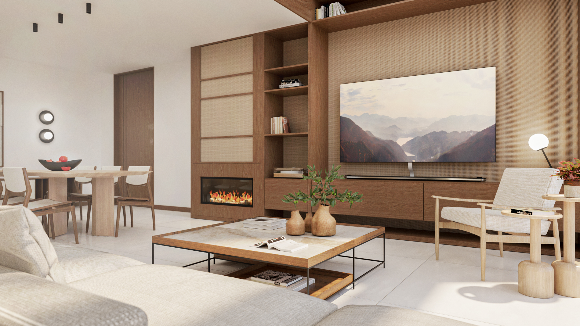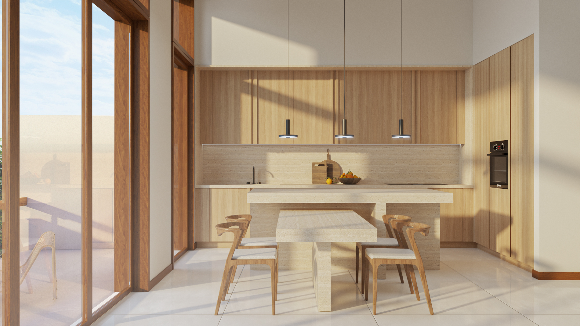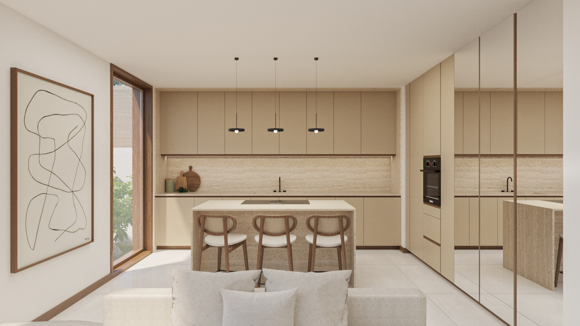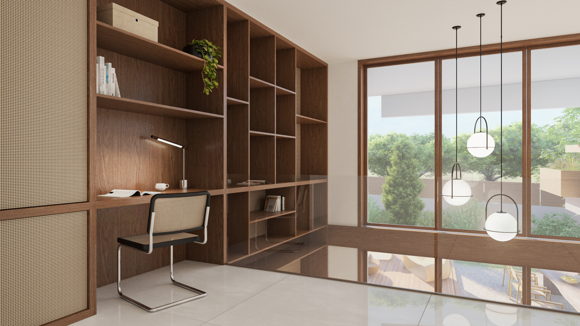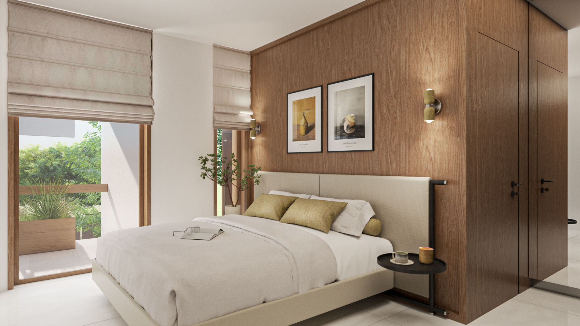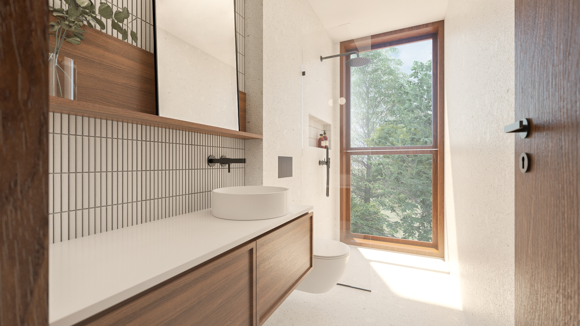Location:
Pallini, Attica, Greece
Completion Year:
Due in 2025
Gross Built Area:
345 m2
The MÁDO HOUSE is located 16 kilometers northeast of the center of Athens, surrounded by fields on the East Attica, and includes two luxurious residences embodied to the natural environment. The proposed massing consists of the white volume of the residences, with wood particulars in small-detailed areas. Green is an essential element of the design, with various open space areas for the residence. Ground floor includes the entrance of the ground floor maisonette and the vertical core movement to the upper-level maisonette. There are also two parking areas at ground floor level.
The striking white volumes become a landmark and attract the attention of the passer-by. The sloping roof and the clear-cut lines, narrates the spatial composition and creates a dynamic facade design.

Mádo House becomes a part of suburban Athens. Nature is integrated into the design while the building is connected to the suburban landscape. The overall modern cubic style of the building with a striking entrance welcomes you into the front gardens.
The interior design focuses on flexible and polymorphic spaces that fuse into a very stylish environment. It offers multiple options that meets the personal needs of each user choosing between a sophisticated or more edgy interior styling and materiality that offers a balance between high quality materials and minimalism.
Classic, contemporary wooden panels and creme tiling, giving the interior spaces a glamorous stamp of modernity, while adding a touch of elegance. White wooden surfaces embraced by warm parquets, define the Mediterranean style of this line. Minimalistic clean lines create maximum versatility for a bright and charming space.
